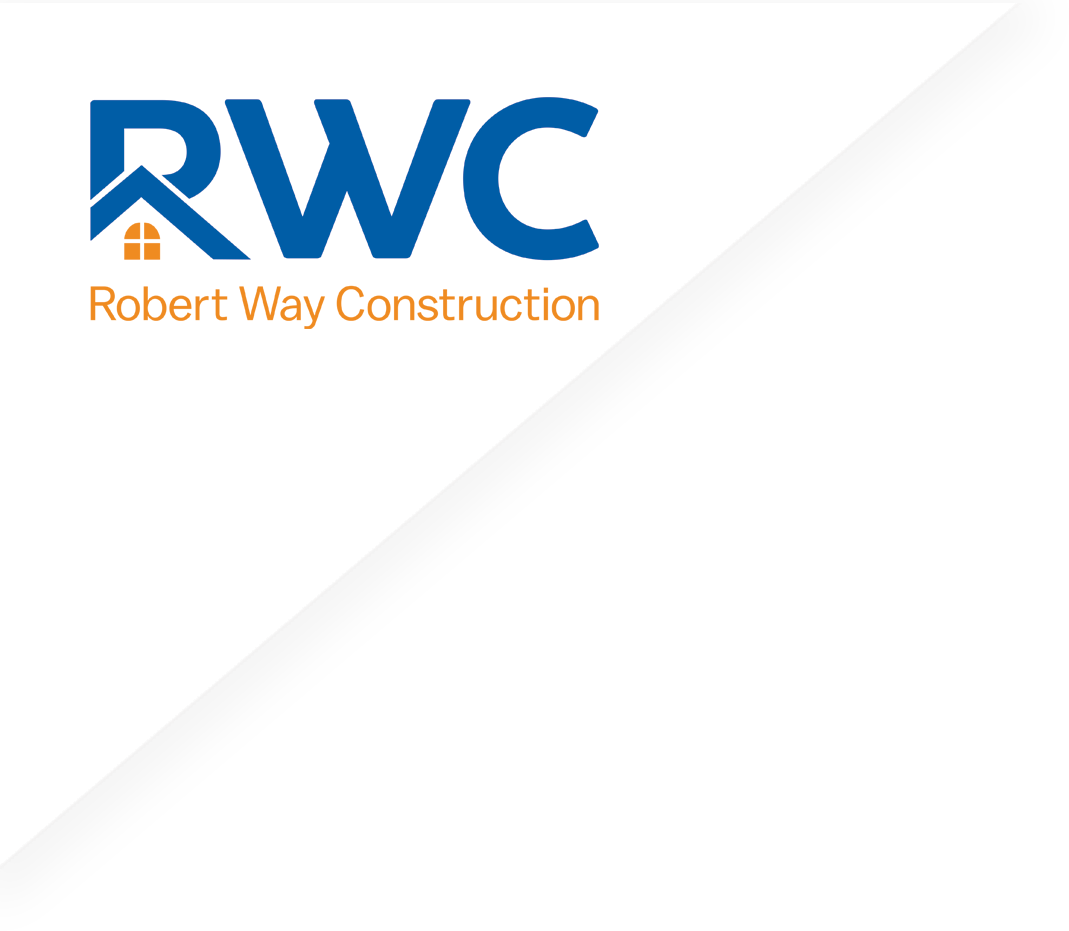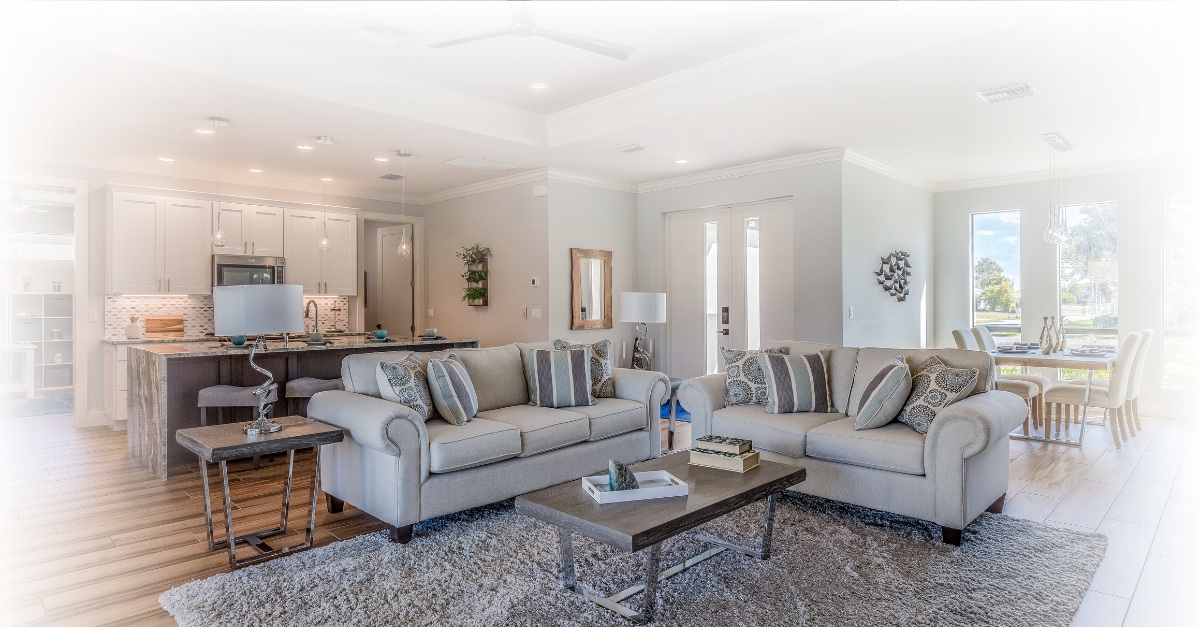Open Floor Plan vs. Traditional Layout: Which Is Right for You?
If you’ve watched even 5 minutes of HGTV in recent years, you’ve heard the term “open floor plan.” Everyone talks about it and asks about it as they either search for a home or remodel their own on the network’s programs.
Open concept homes have incredible benefits, but are they the right ones for you? Once you open things up, it’s really hard to go back, so let’s take a moment to help you make an informed decision.
What is an open floor plan?
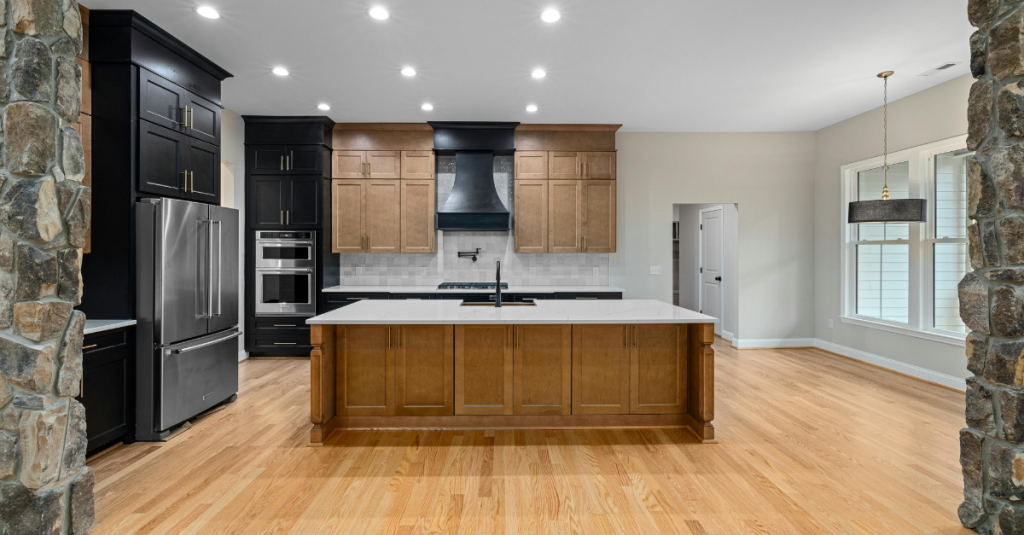
An open floor plan, also often called open concept, simply means that two or more common spaces are connected without partition walls. Even though it’s one large space, the rooms themselves have their own separate (but related) functions.
You’ll most often see open floor plans combining a kitchen, dining room, and living or family room. The kitchen and dining room combo is the perfect example of separate but related areas. Since both rooms are food-focused, it makes great sense that they would be joined together.
An open floor plan isn’t the same as a studio-style space with partitions between all rooms. This design usually applies to common areas and excludes private areas like bathrooms, powder rooms, or bedrooms.
Open Floor Plan Layouts
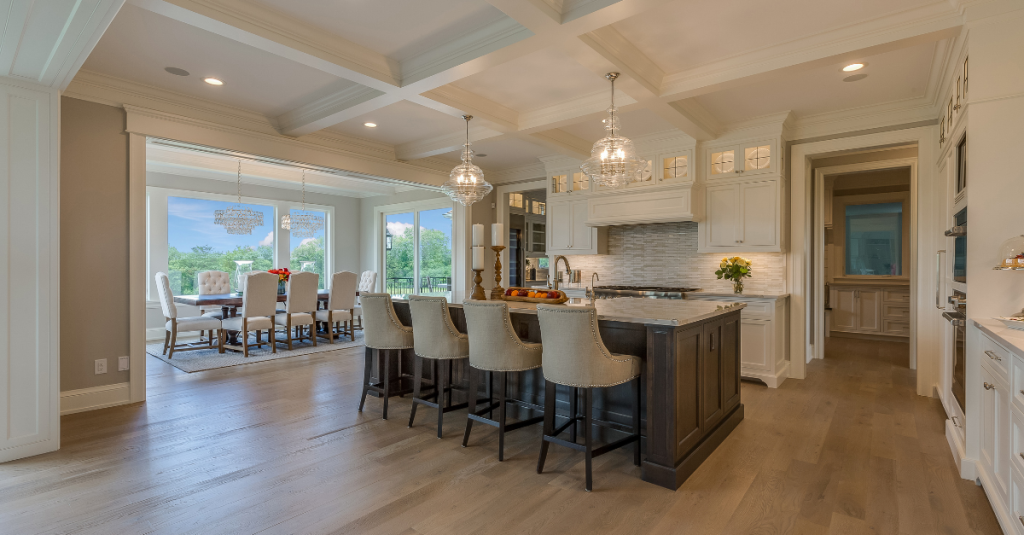
Open floor plan design sounds simple- one giant space, right? But there’s actually more room for creativity than you think. Here are a few examples of popular designs for an open concept house.
1. Dining Room and Living Room
This design is great for entertaining. It offers a great flow between common areas while still keeping the kitchen separate.
To give both spaces their own identity while keeping the open concept, the spaces can be delineated by decorative columns, paint and wallpaper choices, or even a short set of stairs.
2. Kitchen and Dining Room
When your kitchen and dining room are combined, you’ll often see a kitchen island or peninsula acting as a gentle division between the two areas.
This is a nice, homey design that lets the family interact while someone is cooking.
3. Kitchen, Dining, and Living Rooms
When all three rooms are connected this way, it’s usually referred to as a great room. This is an excellent design for entertaining guests. It allows the hosts to cook and socialize at the same time.
Benefits of Open Floor Plan Homes
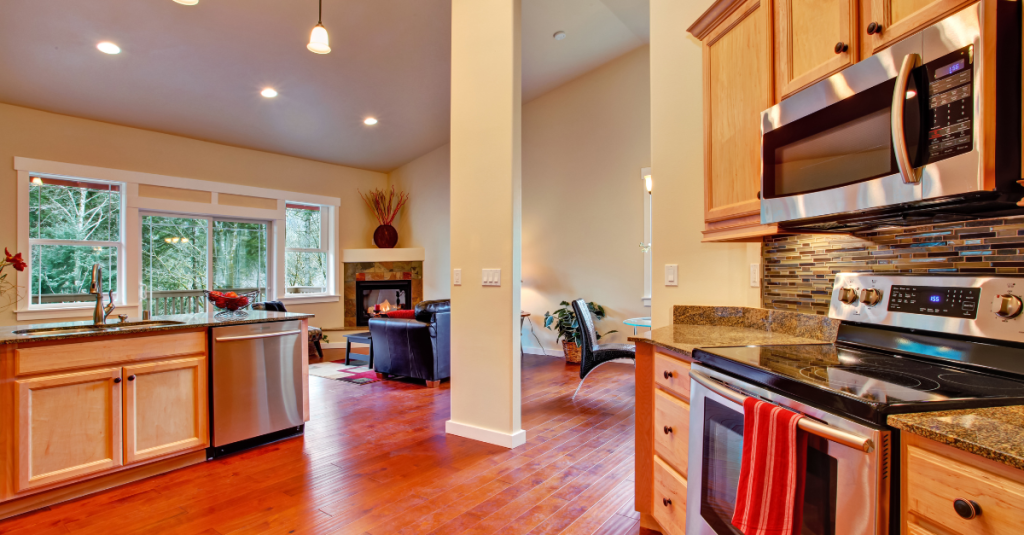
The appeal of an open floor plan home doesn’t stop at its aesthetic appeal. There are a number of practical reasons why this design style has become so popular.
1. Smooth Traffic Flow
Wide open spaces offer more room to maneuver. This is especially convenient for seniors. Few barriers offer easier mobility and less risk of falls.
2. Safety
Open floor plans enable parents of young children to keep an eye on them when they’re busy cooking or cleaning.
3. Better Lighting
Removing interior walls from the home lets more natural light inside!
4. Flexibility
Rearranging furniture is much simpler without walls in the way.
5. Higher Real Estate Value
Open floor plan homes are very desirable in most markets. Having an open concept can increase the value of your home up to 7.4 percent annually.
Benefits of Traditional Layout Homes
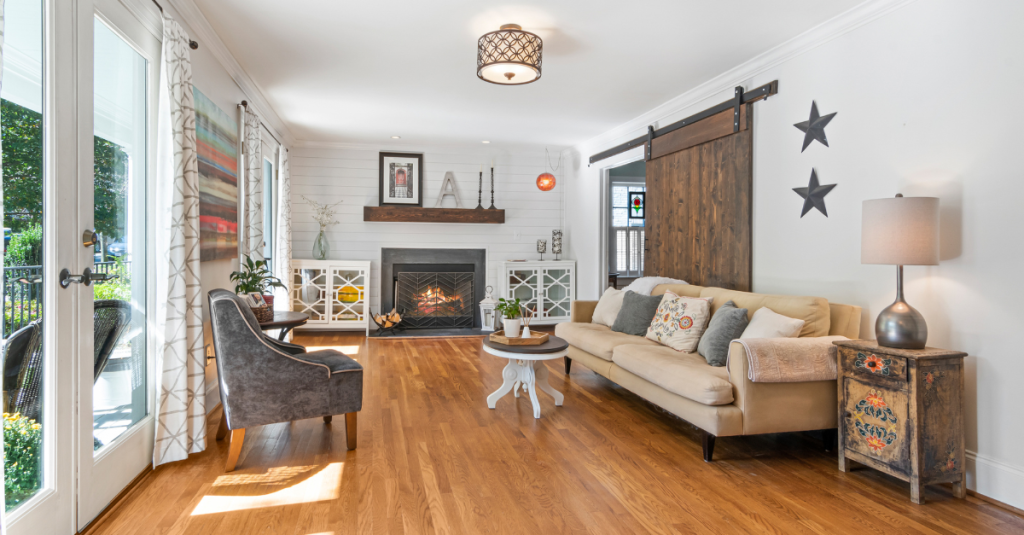
Let’s not forget the traditional home. They were designed the way they were for good reasons. Despite the popularity of open floor plan homes, many people prefer these benefits for the following reasons:
- Divided homes often cost less to heat and cool by allowing you to heat or cool only certain rooms.
- Traditional floor plans can also be quieter homes that offer more opportunities for privacy. Partition walls keep noise from traveling freely through the home. They also create spaces for private reflection, studying, or enjoying hobbies.
- They can also cost less to build. One may think that all the interior walls would cost more, but without partition walls, open floor plans require stronger (and more expensive) materials like steel or laminated beams for support.
Is “Open Concept” Going Out of Style?
While open concept homes have been popular for quite some time, the tide has slowly begun to change. Some homeowners find heating and cooling to be more efficient in homes with more segregated spaces as opposed to one large open space.
In addition to practical reasons, the desire for openness has also been overshadowed by the realization that everything is on display. Unless there are strong organizational systems in place, an open concept design can begin to feel cluttered and overwhelming.
The desire to simplify and streamline has people returning to a time when the door to a messy room could simply be closed when company came by.
Is an Open Concept Floor Plan Right for Me?
While open floor plan homes pave the way for family togetherness and ease when entertaining, they’re not right for individuals or families who desire more privacy. Clarity on your family’s intentions for your home will be the most important factor in deciding what type of floor plan best suits you.
Another factor to consider in your decision is aging-in-place design. If you want to live in your home as long as possible, aging in place is a design concept that merges beautiful design with practical features that make it easier to live at home as your health or mobility changes.
An open floor concept can be a key part of an aging-in-place remodel as it allows an easier flow of movement through the home.
Still Trying to Decide Between Open Concept and Traditional? We Can Help!

At Robert Way Construction, we specialize in helping homeowners across Massachusetts design and build spaces that truly support their evolving needs, whether that means an open or traditional floor plan.
Schedule a call with us today to explore your options and start planning a home design that will help your entire family thrive.
