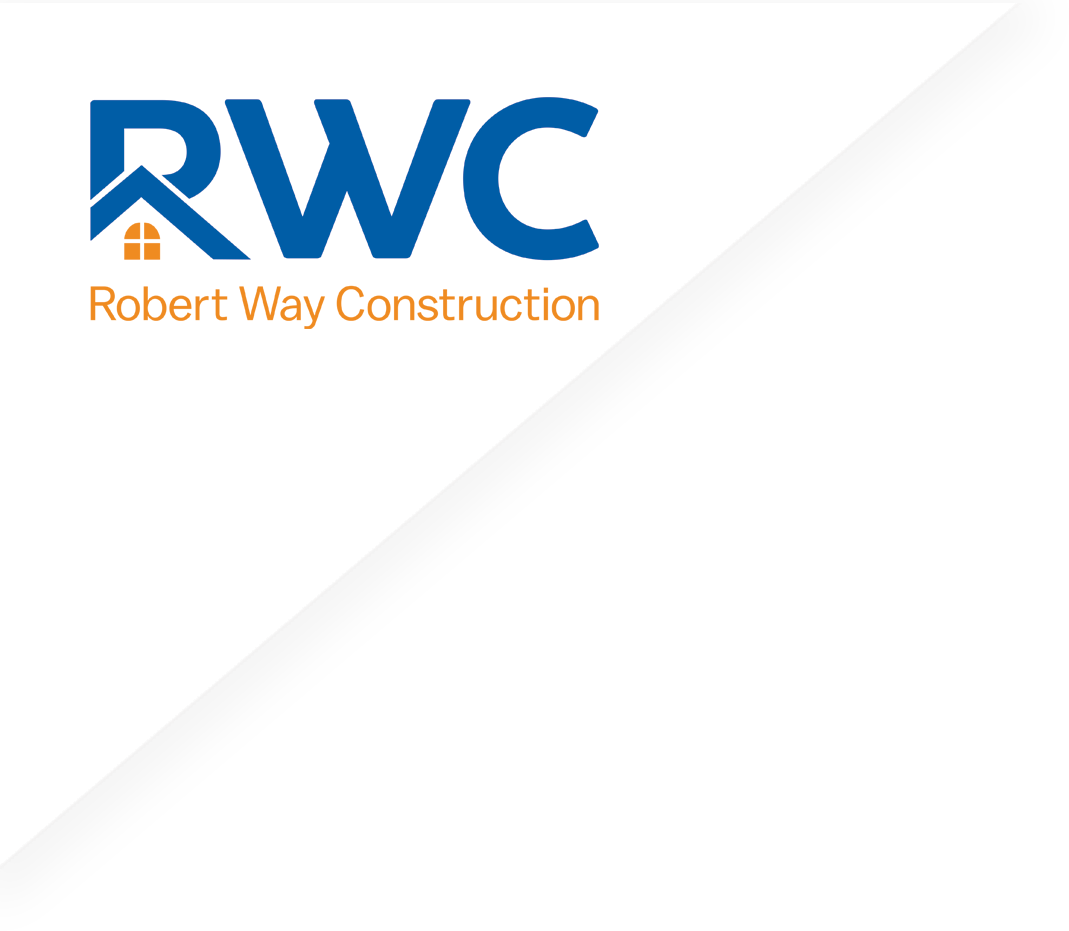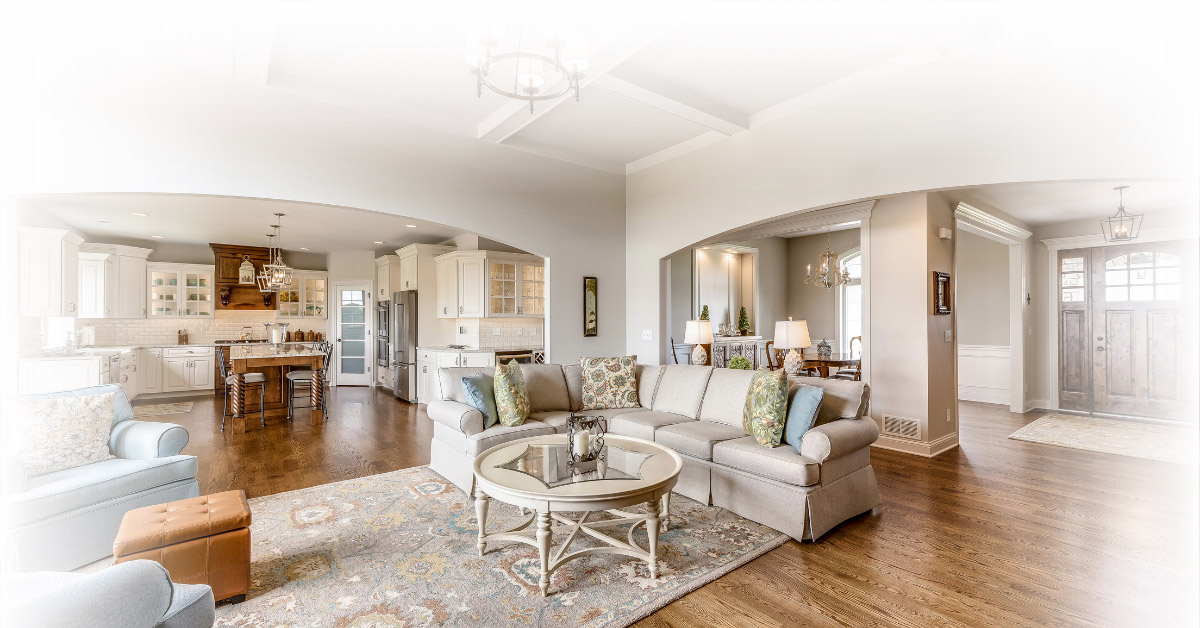Top 3 Reasons to Tear Down That Wall During Home Remodeling
If you’re planning a big home remodeling project, you might be thinking about removing a wall or two. It’s a very common project these days, thanks to all those home renovation shows that transform cramped and dark homes into bright and airy spaces.
A note of caution, though – be sure to work with an experienced home remodeling contractor rather than trying to remove the wall yourself. Those HGTV shows make it look easy, but so much can go wrong when going the DIY route with this particular project.
That being said, here are the top 3 reasons our clients decide to remove walls.
Reason #1: To Achieve an Open Concept Floor Plan
The #1 reason homeowners choose to remove walls during home remodeling is to achieve an open-concept floor plan. Whether you want an open-concept kitchen or your home feels cramped and you want to open it up a bit, removing a non-loadbearing wall or even a load-bearing wall can help you achieve your goals.
Open concept is an interior design and architectural term that means there are minimal walls in a home, or two rooms share one large space without walls to separate them. A couple of popular examples are the kitchen and family room sharing one large space or the kitchen and dining room in one large space.
Many newer homes are built with an open-concept design, but you can achieve the same look and feel in your own home without having to move. If your kitchen feels cramped, removing a wall can make it feel more spacious. Opening a space up like this allows you to host large gatherings and still be part of the conversation rather than be tucked away in the kitchen and isolated from the fun.
Reason #2: To Keep an Eye on Children
If you have young children, preparing dinner while they’re in another room can be an issue. Many young families choose to remove a wall during home remodeling to provide a line of sight to the family room from the kitchen. You can hear if your children are playing well together, and you can see if they are doing something they shouldn’t.
They’re not underfoot in the kitchen, but they’re close enough that you can keep an eye on them. It’s a win-win.
Reason #3: To Enlarge a Primary Suite Bathroom
Another reason many homeowners opt to remove walls during home remodeling is to enlarge the primary suite bathroom. In many older homes, the primary bathroom is much smaller than the bathrooms found in newer homes.
If you love the location of your home but don’t like the cramped primary bathroom, you can enlarge it and turn it into the spa bathroom of your dreams. Our design team will listen to your needs and discuss options that will work within your space and budget.
Enlarging the bathroom can be part of a larger home remodeling project where part of an adjoining bedroom is used to enlarge the bathroom while the remaining space is used to create a luxurious, custom walk-in closet. Don’t have an extra room to sacrifice for this project? Consider bumping out an exterior wall to create that extra closet space!
If you’re looking to create an open, spacious feel or enlarge a room, removing a wall or two might be a good option for you. The key is to work with an experienced home remodeling contractor who has the expertise to turn your vision into reality.
Built the Right Way
With over 30 years of experience, fully licensed and insured, and a team ready to help you at every step, make your home truly yours with remodeling from RWC.

