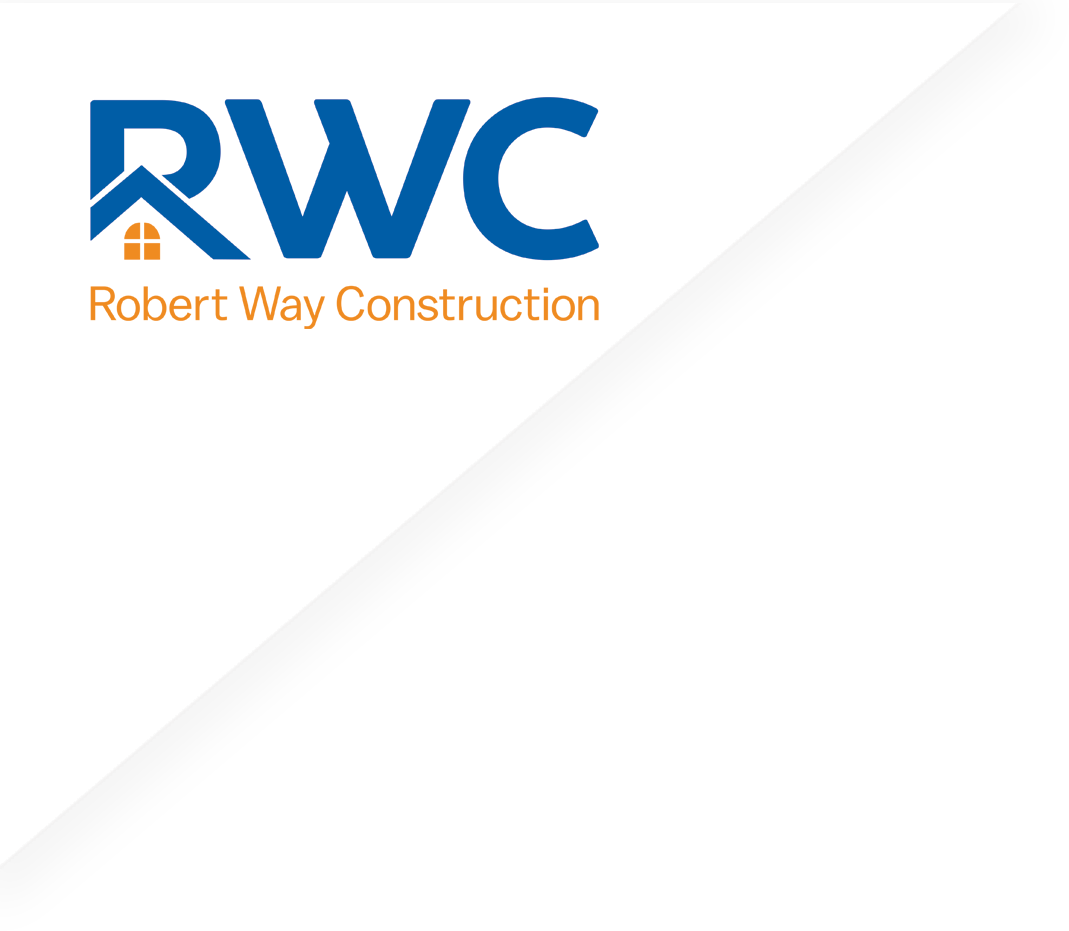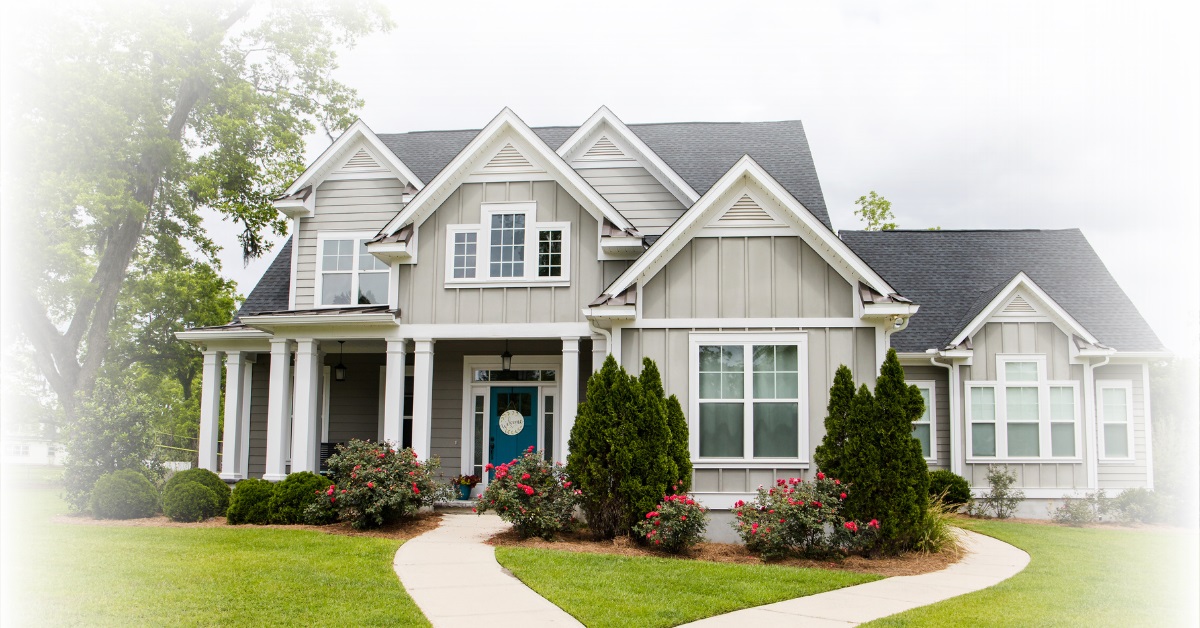Should I Build an In-Law Suite for My Aging Parents?
As our parents age, finding a suitable living arrangement that offers both independence and support can be challenging. One increasingly popular solution is the in-law apartment or suite, a self-contained living space within or adjacent to a family home. We will explore whether building an in-law suite is a wise investment, what it entails, the ideal size, and the best location for such a suite. We’ll also touch on essential features to consider for creating a functional and accessible space for aging parents.
Is an In-Law Suite a Good Investment?

Investing in an in-law suite can offer multiple benefits:
- Enhanced Home Value: Adding an in-law suite can increase your home’s market value. Prospective buyers often see this addition as a versatile space that can serve various purposes, from guest quarters to rental units.
- Family Convenience: An in-law suite provides a convenient living arrangement for aging parents, allowing them to stay close to family while maintaining a level of independence.
- Future Flexibility: This space can be repurposed in the future for other needs, such as a home office, a guest room, or a rental unit for additional income.
- Cost Savings: Compared to the cost of assisted living facilities, building an in-law suite can be a more economical option over time.
What is an In-Law Suite?
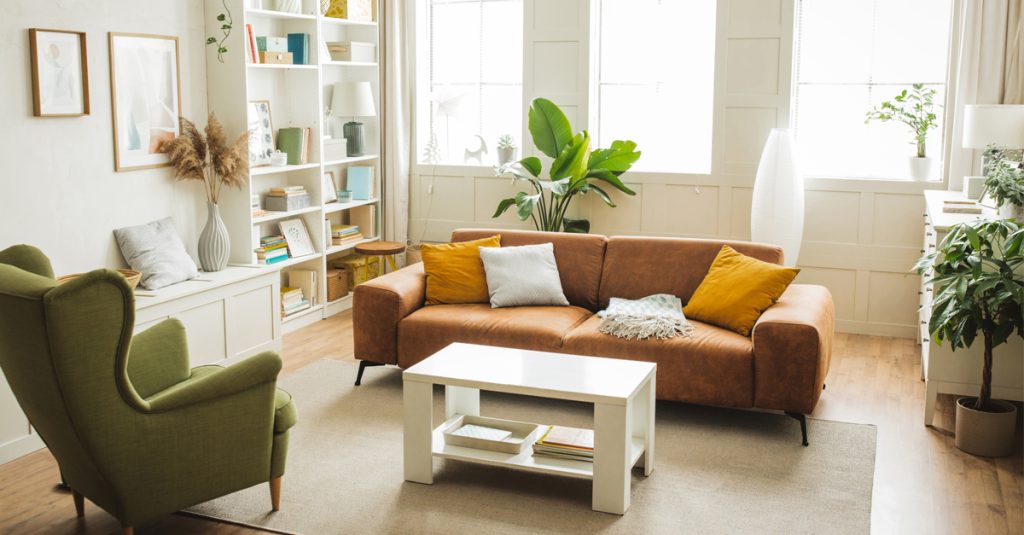
An in-law apartment or suite is a separate living area within a home or on the same property, designed to accommodate aging parents or other family members. These suites typically include a:
Bedroom
A dedicated bedroom is a cornerstone of an in-law suite, offering a private space for rest and relaxation. When designing the bedroom, consider:
- Comfortable Bed: Ensure the bed is easily accessible, preferably at a height that makes it simple to get in and out of. Adjustable beds are a popular choice for in-law suites.
- Ample Space: Plan ahead by providing enough room for movement, especially if mobility aids like walkers or wheelchairs are needed.
- Storage Solutions: Include sufficient closet space and additional storage options like dressers and nightstands to keep the area organized and clutter-free.
- Natural Light: Incorporate large windows or skylights to allow natural light to fill the room, creating a welcoming and uplifting environment.
Bathroom
A private bathroom is essential for maintaining independence and privacy. Key considerations for the bathroom include:
- Accessibility Features: Install grab bars near the toilet and in the shower or tub to enhance safety. Consider a walk-in shower to make bathing easier and safer.
- Non-Slip Flooring: Use non-slip tiles to prevent falls, which are a common concern in bathrooms.
- Comfort Height Toilet: A toilet with a higher seat can be easier to use for individuals with limited mobility.
- Adequate Lighting: Ensure the bathroom is well-lit, especially around the mirror and shower area, to avoid accidents and make daily tasks easier.
Kitchen or Kitchenette
A small cooking area allows for some level of meal preparation, fostering independence. Consider the following features:
- Compact Appliances: Include a small refrigerator, microwave, and possibly a stove or hot plate, depending on the space available.
- Accessible Storage: Install cabinets and shelves at reachable heights to avoid the need for step stools or ladders.
- Counter Space: Provide enough counter space for food preparation and placing small appliances.
- Safety Features: Induction cooktops are safer because they remain cool to the touch, reducing the risk of burns. Additionally, they have built-in safety features such as automatic shut-off timers, temperature controls, and pan detection, ensuring that the cooktop turns off when the cookware is removed.
Living Space
A separate area for relaxation and daily activities is important for a comfortable and functional in-law suite. Key elements include:
- Comfortable Seating: Provide a sofa, chairs, and possibly a recliner to offer various seating options.
- Entertainment Options: Include a television, radio, or other entertainment devices to enhance the quality of life.
- Multipurpose Furniture: Consider furniture that can serve multiple purposes, such as a sofa bed for accommodating guests or a coffee table with storage.
- Personal Touches: Decorate the space with family photos, personal mementos, and other items that make it feel like home.
Separate Entrance
For privacy and ease of access, a separate entrance is a vital feature of an in-law suite. Benefits of a separate entrance include:
- Increased Independence: Allows aging parents to come and go as they please without needing to go through the main house.
- Privacy: Reduces the feeling of intruding on the main household and provides a sense of autonomy.
- Safety: Ensure the entrance is well-lit and has a clear path, possibly with a ramp if needed for wheelchair access.
- Convenience: Consider adding a small porch or sitting area outside the entrance for an additional space to relax and enjoy the outdoors.
By thoughtfully incorporating these components, you can create a functional and inviting in-law suite that meets the needs of aging parents while enhancing their quality of life.
What is the Best Size for an In-Law Suite?
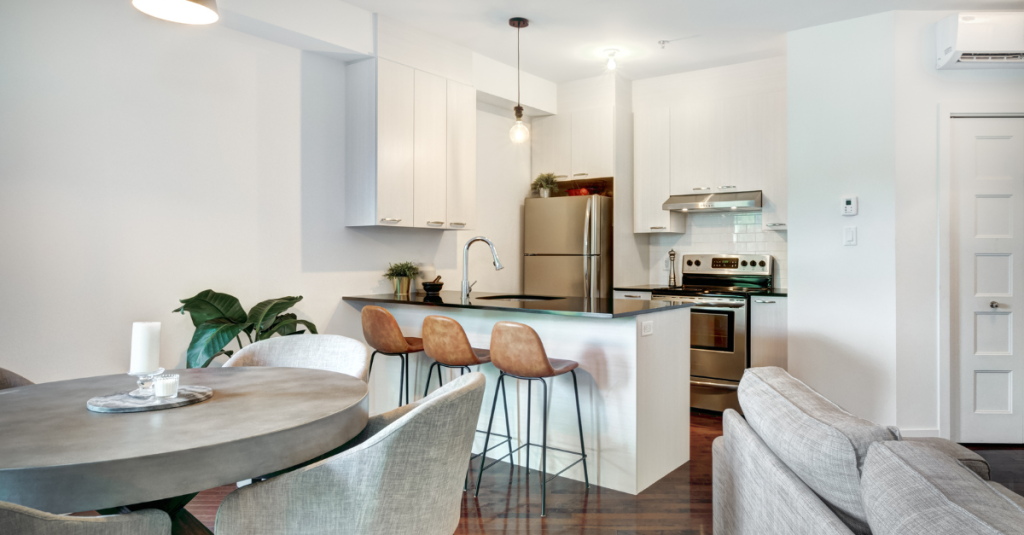
The size of an in-law suite can vary based on available space, budget, and specific needs. Here are some general guidelines:
- Small (300-600 sq. ft.): Suitable for basic needs, including a bedroom, bathroom, and a small kitchenette.
- Medium (600-1,000 sq. ft.): Offers more comfort with additional living space and a larger kitchen.
- Large (1,000+ sq. ft.): Provides ample room for multiple rooms, including separate living and dining areas.
When deciding on the size, consider the long-term needs of your parents. A slightly larger space may offer better flexibility and comfort.
Where Should I Put an In-Law Suite?
The location of the in-law suite is crucial for convenience, privacy, and accessibility. Common options include:
- Basement: Converting a basement into an in-law suite can be cost-effective, provided the space is properly insulated and has sufficient natural light.
- Garage Conversion: Transforming a garage can be a practical option, especially if the garage is underutilized.
- Home Addition: Building an extension to your home allows for a custom design tailored to your parents’ needs.
- Detached Unit: A separate building on your property offers the most privacy and independence. This option, however, can be more expensive.
Essential Features for an In-Law Suite
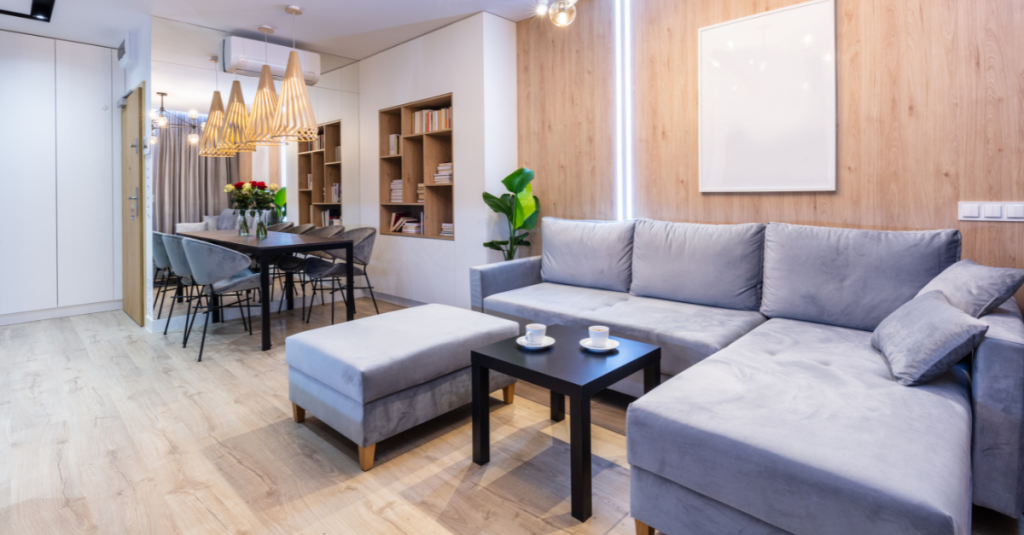
Designing an in-law suite with aging parents in mind requires attention to safety, accessibility, and comfort. Consider the following features:
- Universal Design Principles: Ensure the space is accessible for individuals with varying physical abilities. Features like wider doorways, zero-step entries, and lever-style handles can make a significant difference.
- Safety Features: Install grab bars in the bathroom, non-slip flooring, and adequate lighting to prevent accidents.
- Comfortable Living: Include amenities such as ample storage, a comfortable bed, and cozy furnishings to create a welcoming environment.
- Modern Conveniences: Equip the suite with up-to-date appliances and technology to enhance comfort and ease of use.
Building an in-law suite for your aging parents can be a valuable investment, offering increased home value, family convenience, and future flexibility. By understanding what an in-law suite entails, determining the best size and location, and incorporating essential features, you can create a safe, comfortable, and independent living space for your loved ones. This thoughtful addition can enhance the quality of life for your aging parents while providing peace of mind for the entire family.
