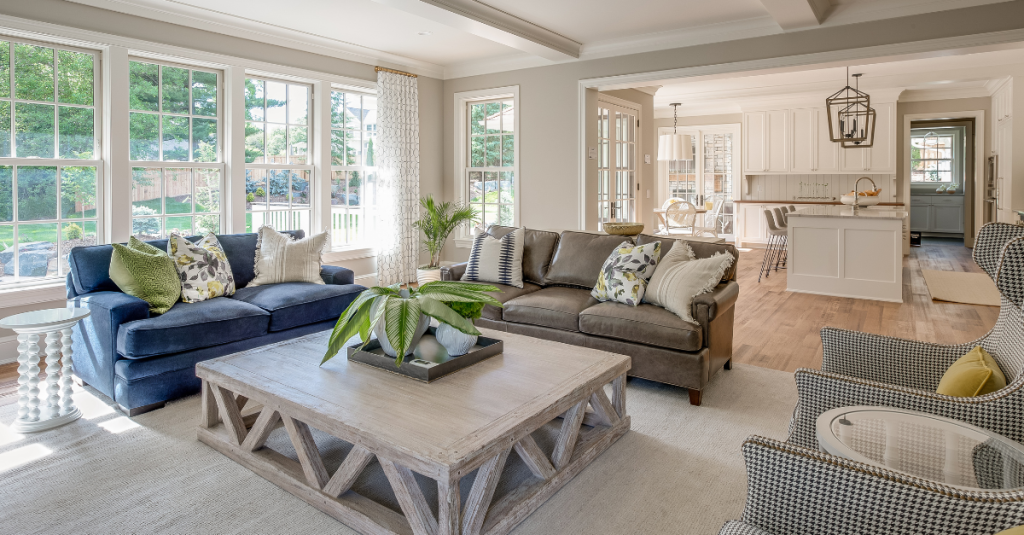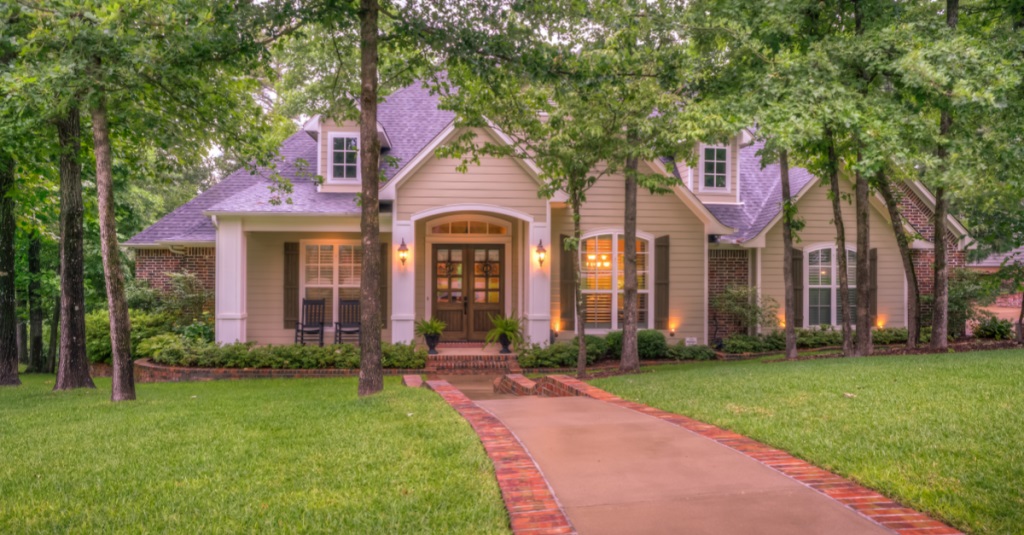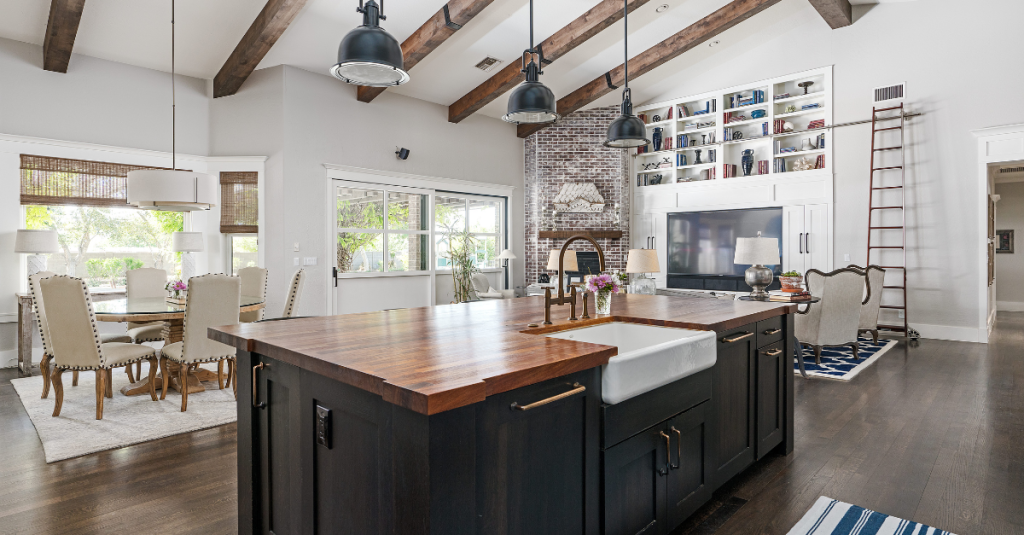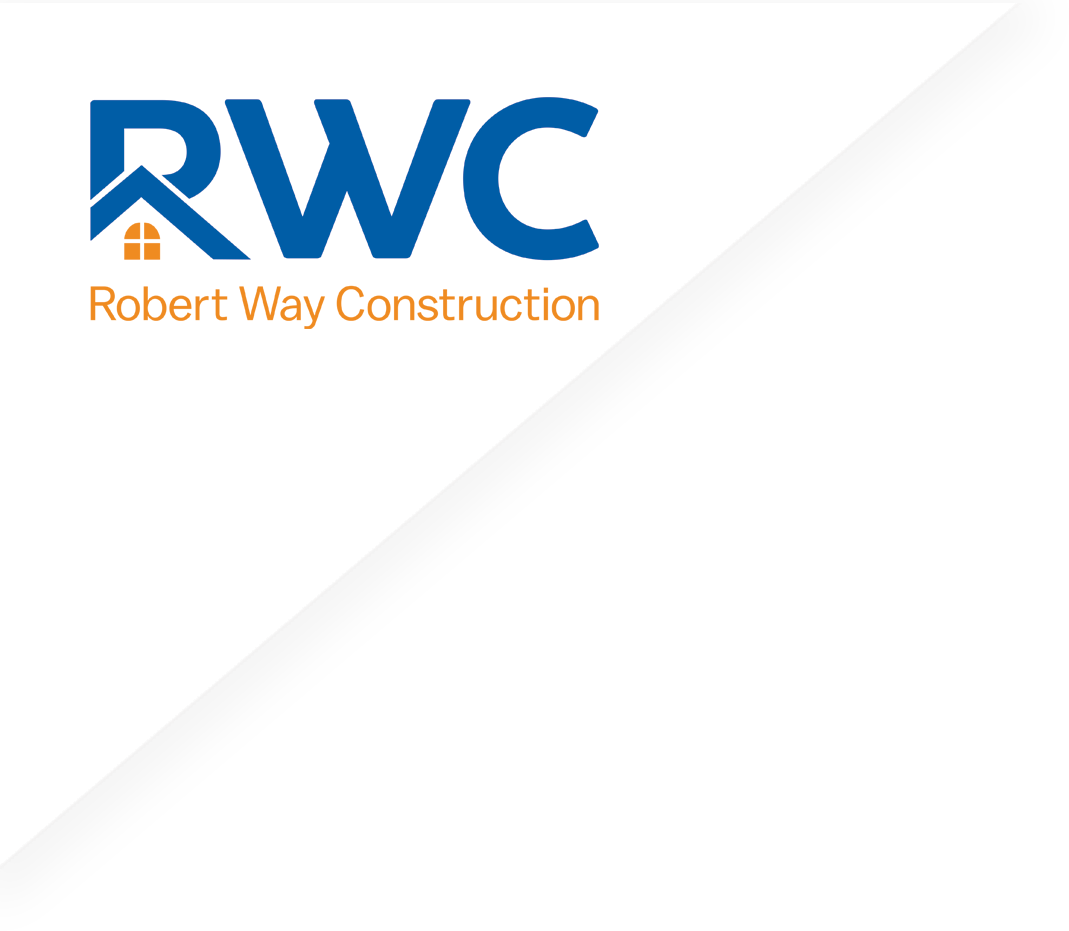Multigenerational Living: Remodeling Your Home for Every Age
Our country is facing a critical shortage of affordable care services. The average cost of a semi-private room in a nursing home is $105,000 annually, and Medicare doesn’t cover long-term care.
This shortage, along with the pressures of high home prices, is causing many families to choose multi-generational living. Multi-generational living is practical and emotionally fulfilling.
This blog will explore the benefits and considerations of remodeling your home for multigenerational living, offering insights into how you can create a comfortable and functional environment that suits every age group.
What is Multigenerational Design?

Multi-generational design is the art and science of crafting a home that serves the needs of various age groups, often spanning multiple generations.
For instance, a typical multigenerational home might include features to accommodate older or aging family members, like widened hallways and doorways, non-slip flooring to prevent falls, and open-concept living spaces that make it easier for everyone to gather.
Additionally, separate living quarters allow family members to maintain a level of independence while still being close to the main household. These areas are often in-law suites for aging parents but can also be for young adults.
According to the Pew Research Center, nearly a third of young adults live in a multi-generational household due to the current economic climate. This element of multigenerational design—creating a separate living space—can help young adults maintain privacy and eventually become a place for aging parents to live independently alongside family members.
These spaces often include a bedroom, bathroom, and sometimes even a small kitchenette, giving family members the freedom to live comfortably while participating in the family’s daily life.
Are Multi-Generational Homes a Good Idea?

The idea of living in a multigenerational home might seem daunting at first, but the benefits often outweigh the challenges. Let’s look at the pros:
1. Financial Benefits
By pooling resources, families can afford a larger, more comfortable home that might otherwise be out of reach.
Shared expenses such as mortgage payments, utility bills, and maintenance costs can significantly reduce the financial burden on individual family members. This is especially important in today’s economy, where the cost of living continues to rise.
2. Social and Emotional Benefits
Beyond the financial aspects, multigenerational living offers emotional and social benefits that are hard to quantify.
For example, children who grow up in a multigenerational household often enjoy close relationships with their grandparents, learning valuable life lessons and family traditions that might be lost in a more fragmented living arrangement.
At the same time, elderly family members benefit from the companionship and support of younger generations, which can alleviate feelings of loneliness and isolation that often accompany aging.
3. Built-in Support System
Multigenerational homes can provide a built-in support system that makes daily life easier for everyone.
Parents of young children, for example, might appreciate having grandparents nearby to help with childcare, while adult children can assist their aging parents with tasks that become more challenging over time.
This mutual support fosters stronger family bonds and creates a sense of togetherness that is often missing in modern life.
Key Considerations When Remodeling for Multigenerational Living

Remodeling a home to accommodate multiple generations involves more than just adding extra square footage. Here are some key considerations to keep in mind:
1. Space Planning
Thoughtful space planning is essential when remodeling for multigenerational living.
Start by assessing the needs of each generation—will grandparents need a private living area with a bedroom and bathroom? What about young adults or children? Will they need areas separate from the main living space?
Think about how all family members will use common areas like the kitchen, living room, and dining room. Open-concept designs are popular because they create a sense of flow and connection between spaces, making it easier for family members to interact.
Additionally, consider the potential need for multiple kitchens or kitchenettes. In some cases, it might make sense to include a secondary kitchen in an in-law suite or basement apartment, allowing for greater independence.
Similarly, adding extra bathrooms can prevent morning traffic jams and make the home more functional for everyone.
2. Accessibility
Accessibility should be a top priority when remodeling for multi-generational living.
Consider the needs of elderly family members who may have mobility issues or aging ones who may need additional support in the future. Features like zero-step entrances, wider doorways, and accessible bathrooms with walk-in showers and grab bars can significantly improve their quality of life.
Even if no one in your household currently needs these features, it’s wise to incorporate them into your remodel to future-proof your home.
Another consideration is the placement of bedrooms. For example, older adults may prefer a bedroom on the main floor to avoid the need to climb stairs, while younger family members can occupy the upper levels.
You might also consider installing an elevator or stairlift for added convenience. You can check out our interview with someone who did just that in “Aging in Place: An In-Law Suite Success Story.”
3. Privacy
While the goal of multi-generational living is to bring family members closer together, it’s equally important to respect each person’s need for privacy. This can be achieved by creating separate living areas within the home, such as a basement apartment or an attached guest house.
In larger homes, adding soundproofing between floors or walls can help maintain a peaceful environment, especially when multiple generations have different schedules or noise tolerances.
Additionally, consider incorporating design elements that allow for flexible living arrangements. For instance, a den or home office can be converted into a bedroom if needed, or a large bedroom can be divided into two smaller rooms.
The key is to create a space that can adapt to your family’s changing needs over time.
4. Future-Proofing
When remodeling for multigenerational living, it’s crucial to think about the long-term needs of your family. This means anticipating changes in mobility, health, and lifestyle that may occur as your family members age.
For example, even if your parents are currently in good health, it might be wise to include features like no-threshold showers, lower countertops, and lever-style door handles that will make the home more accessible as they get older.
You might also consider installing smart home technology that is easily adapted for aging in place. This could include voice-activated lights, thermostats, and security systems that can be controlled remotely.
These features make the home more convenient for everyone and provide peace of mind as your family members’ needs evolve.
You can invest in your family’s future by remodeling your home for multi-generational living.

Living under one roof allows family members to spend more quality time together, creating opportunities for shared experiences that strengthen familial bonds.
By considering the needs of each generation and planning carefully, you can create a home that not only accommodates everyone’s physical requirements but also fosters strong emotional connections.
Whether you’re adding an in-law suite, converting a basement into a separate apartment, or simply reconfiguring your existing space, the goal is to create a living environment that brings your family closer together while respecting each person’s individual needs.
With thoughtful planning and design, your home can become a place where every generation feels welcome, valued, and at ease. At Robert Way Construction, we’re here to help you do just that. Schedule a call today to learn more.

