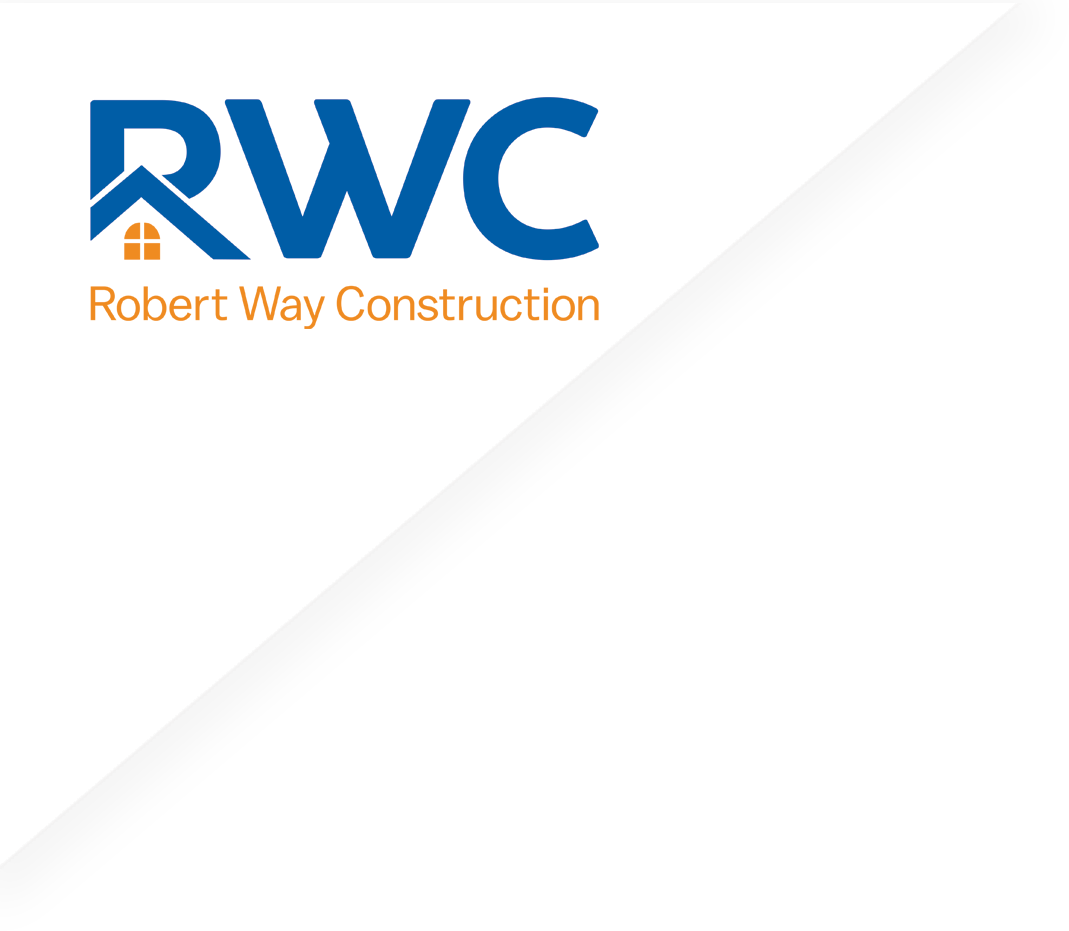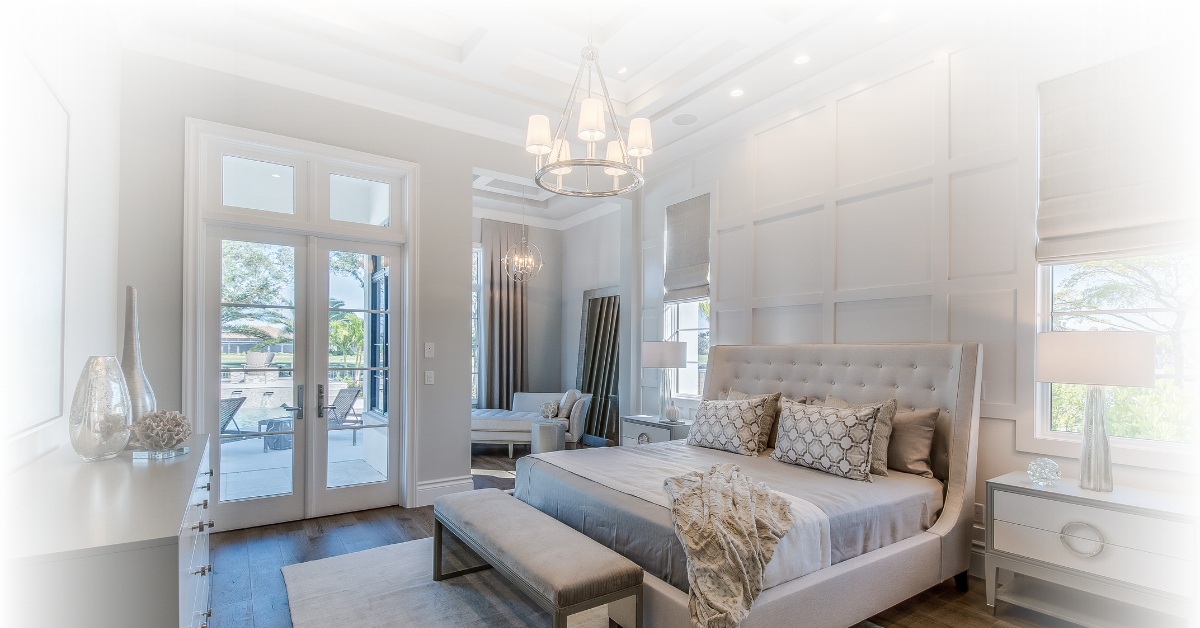Master Suite Planning Guide: What It Is, How It Works, and How to Get It Right
If you’re looking to add comfort, functionality, and long-term value to your home, a first-floor master suite might be a great solution for you.
Whether you’re planning for aging in place, creating a private space for guests or family, or simply dreaming of a retreat that feels like your own personal haven, a thoughtfully designed master suite can transform how you live in your home.
This guide will walk you through what a master suite is, the benefits of building one—especially on the first floor—and how to plan a space that fits your lifestyle now and in the years to come.
What Is a Master Suite?
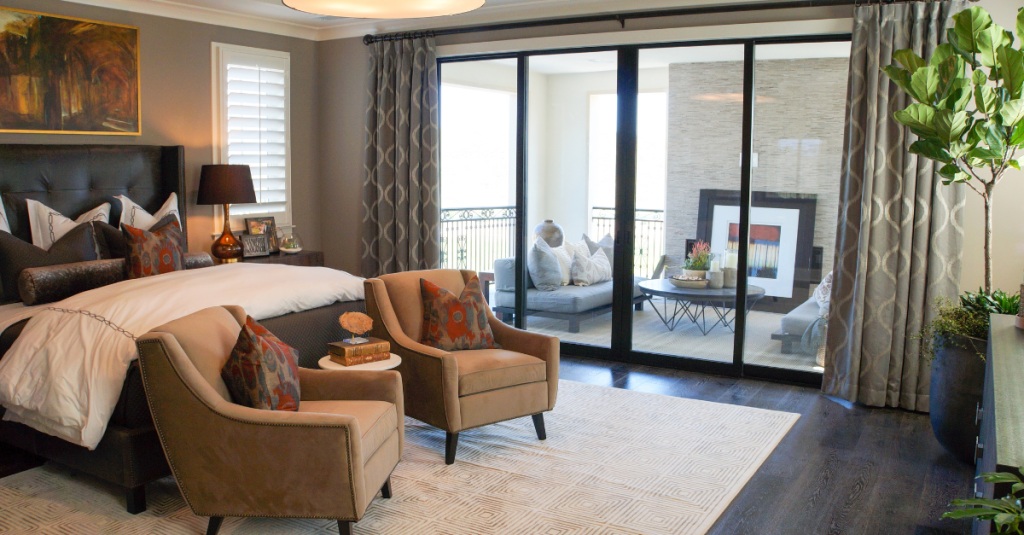
A master suite, also commonly referred to as a primary suite, is more than just a large bedroom.
Unlike a standard master bedroom, a master suite includes a private, attached bathroom and often additional features such as a walk-in closet, dressing area, or even a sitting room. It’s designed to offer privacy, comfort, and convenience all within a dedicated, self-contained space.
While the term master suite is still widely used, many homeowners and builders are shifting toward more inclusive language like primary suite. In this blog, we’ll use the terms interchangeably.
No matter the name, the goal remains the same: to create a restful retreat that feels spacious, functional, and tailored to your lifestyle.
When and Why to Build a Primary Suite
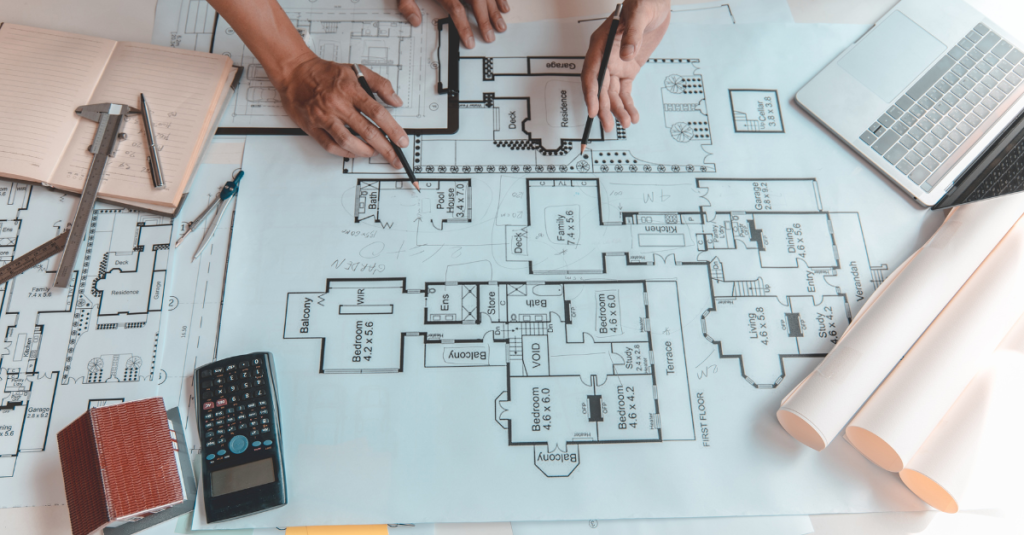
Adding a master suite is one of the most impactful ways to expand your living space while increasing your home’s functionality and value.
As homeowners plan for the future—whether it’s to improve day-to-day convenience or prepare for aging in place—many are choosing to locate their master suite on the first floor. A first-floor master suite layout offers long-term comfort, eliminates the need to navigate stairs, and can add significant value to your home.
Whether you’re making room for aging parents, planning for aging in place, or simply want a private retreat away from the hustle of the household, a first-floor master suite addition can be a smart long-term investment.
Some of the most common reasons homeowners choose a master suite remodel or addition include:
- Planning for the future – A first-floor master suite addition supports aging in place and offers accessibility without compromising comfort.
- Making space for family – A private suite makes it easier to accommodate aging parents, frequent guests, or a multigenerational household.
- Creating a personal retreat – Whether it’s for quiet mornings or luxurious evenings, many homeowners are adding master suites to carve out dedicated space for rest and relaxation.
In addition to improving daily life, a thoughtfully designed first-floor master suite addition can significantly boost your home’s resale value. Buyers are increasingly drawn to homes with flexible, main-level suites, especially those that blend privacy, convenience, and modern amenities.
Popular Master Suite Layouts & Features
Below, we’ll explore some of the most popular master suite ideas and layouts, from efficient to indulgent, that will work great on the first floor of your home.
Classic Primary Suite Layout
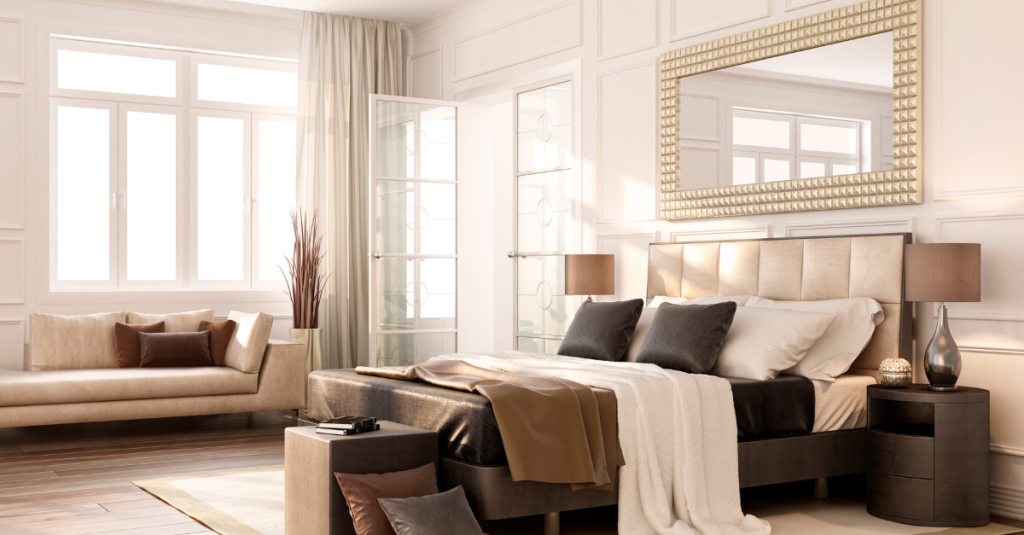
A traditional master suite includes:
- A spacious bedroom
- A private en-suite bathroom
- A walk-in or reach-in closet
This layout is ideal for modest additions or remodels where space is limited but privacy is a priority.
Open-Concept, First-Floor Master Suite
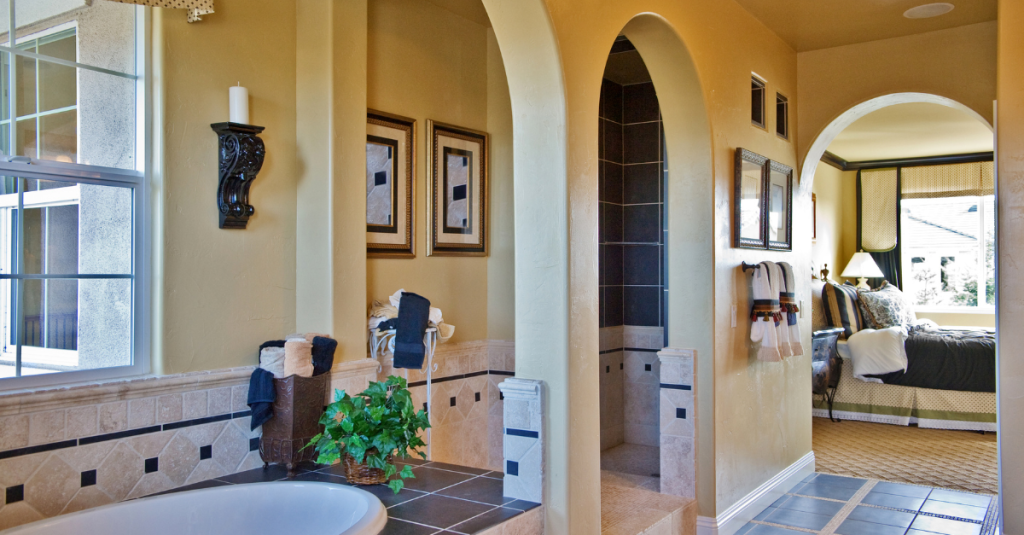
In this more modern master suite layout, the bedroom, bathroom, and closet are connected in a flowing, open design, sometimes with partial walls or sliding doors to define spaces.
This option works well for first-floor additions that prioritize accessibility and easy navigation.
Luxury Master Suite Features
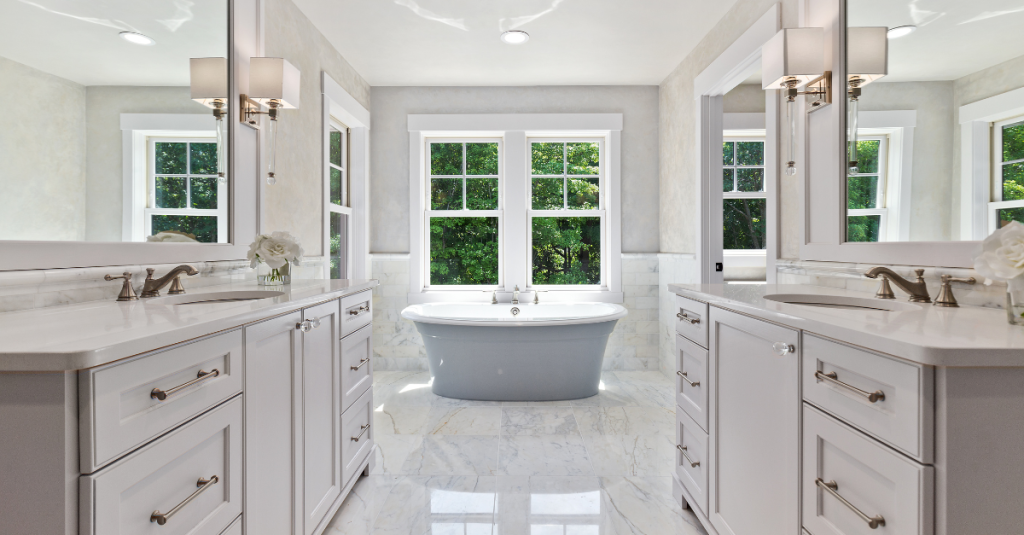
For those planning a luxury master suite, here are high-end upgrades that turn a suite into a true retreat:
- Spa-style bathroom with soaking tub or curbless shower
- Dual vanities and linen storage
- Sitting or reading nook
- Fireplace or feature wall
- Soundproofing and smart home integrations
A major perk of locating your suite on the first floor is that you can add direct access to a private patio or garden, making it easier to enjoy fresh air, morning coffee, or even a private entrance—all without climbing stairs.
Aging-in-Place Features for a First-Floor Master Suite
Designing your first-floor primary suite with aging in place in mind ensures comfort and accessibility for years to come. Here are three features that make a big impact:
- Curbless showers and wider doorways make the space easy to navigate with limited mobility, now or in the future.
- Lever-style handles and smart lighting controls improve ease of use without sacrificing style.
- Strategic blocking for future grab bars allows you to install safety features later without opening up walls.
These small choices during the design phase can provide major peace of mind down the road.
First-Floor Master Suite Additions: What to Consider
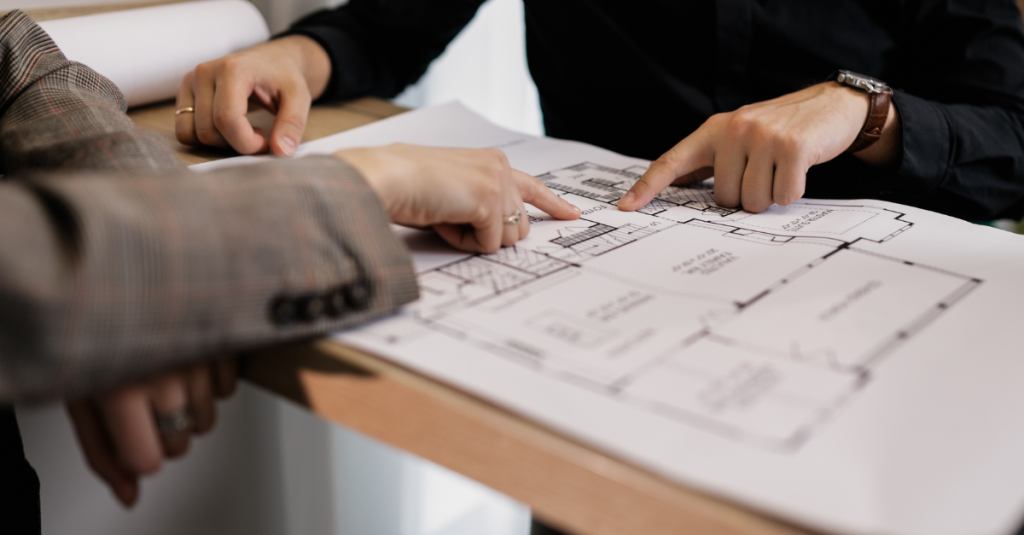
A first-floor master suite can be one of the most rewarding home upgrades, but thoughtful planning is key to making it functional, comfortable, and aligned with your long-term goals.
Below are key factors to keep in mind when evaluating your first-floor master suite addition plans.
Start With a Smart Floor Plan
Before adding a primary suite to the first floor, determine where it will make the most sense. Some homeowners choose to convert existing space (like a den or dining room), while others build a new addition off the back or side of the home for more privacy.
The best first-floor primary suite addition plans are those that:
- Minimize disruption to high-traffic areas
- Maintain natural light and outdoor access
- Create a clear separation between private and shared spaces
Prioritize Functionality
Comfort and usability should guide your design choices. Focus on features that add long-term value and ease of use:
- Ensure layout flow between the bedroom, bathroom, and closet feels natural and accessible
- Build in future flexibility with space for a seating nook, workspace, or guest use
- Choose materials and finishes that balance style with durability (e.g., easy-clean flooring, soft-close drawers, touchless faucets)
- Consider smart upgrades that improve daily comfort, like automated lighting, climate control, and security features
Know the Costs and What Affects Them
The cost of a first-floor master suite addition can vary greatly, but having realistic expectations upfront helps the project stay on budget.
For instance, permitting, plumbing, HVAC rerouting, and structural changes can all increase cost and time. Custom features like oversized showers, high-end finishes, or smart home tech will also add to the bottom line.
To avoid surprises, work with a contractor who offers transparent pricing, a clear timeline, and experience with master suite remodels and additions. At Robert Way Construction, for example, we walk clients through each step of the process so they know what to expect, from layout options to permitting and final finishes.
Is a First-Floor Primary Suite Right for You?

Choosing to add or remodel a first-floor primary suite is a personal decision that depends on your current needs and future plans. For many homeowners, it’s about creating a space that will continue to work for them over time.
A first-floor suite may be a smart fit if you:
- Plan to age in place and want to reduce reliance on stairs
- Anticipate caring for an aging family member or hosting long-term guests
- Are thinking about resale value, especially with the growing demand for main-level living
- Have mobility concerns or are planning ahead for accessibility
While a first-floor master suite addition can require a significant investment, it often adds lasting value, both in how your home functions for you now and in how it appeals to future buyers.
Get Started With Your First-Floor Master Suite Remodel
A well-designed first-floor master suite can make your home more comfortable, more accessible, and better suited for the years ahead. Whether you’re starting from scratch or exploring ways to rework your existing layout, the right plan makes all the difference.
At Robert Way Construction, we specialize in creating thoughtful, high-quality spaces that reflect your lifestyle and future needs. Let’s build something that works for you, now and for the long term. Schedule a call today to get started!
