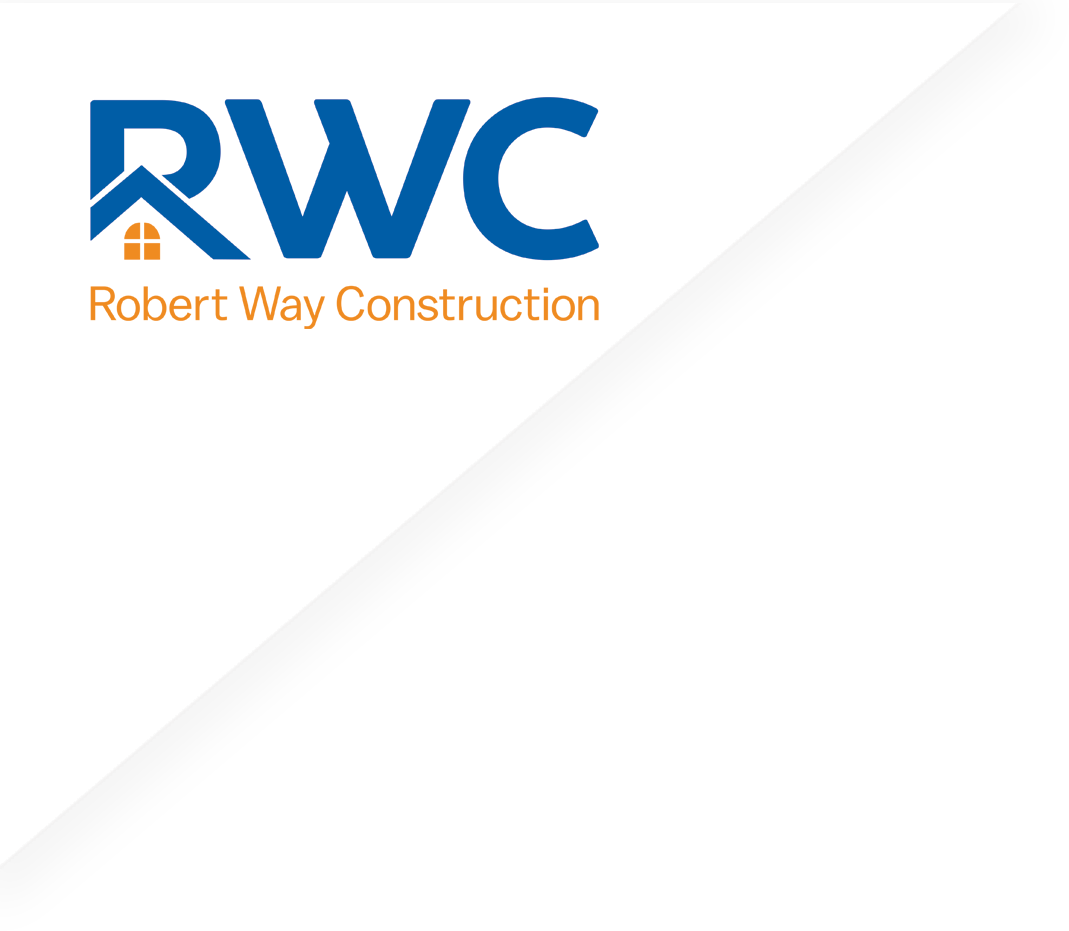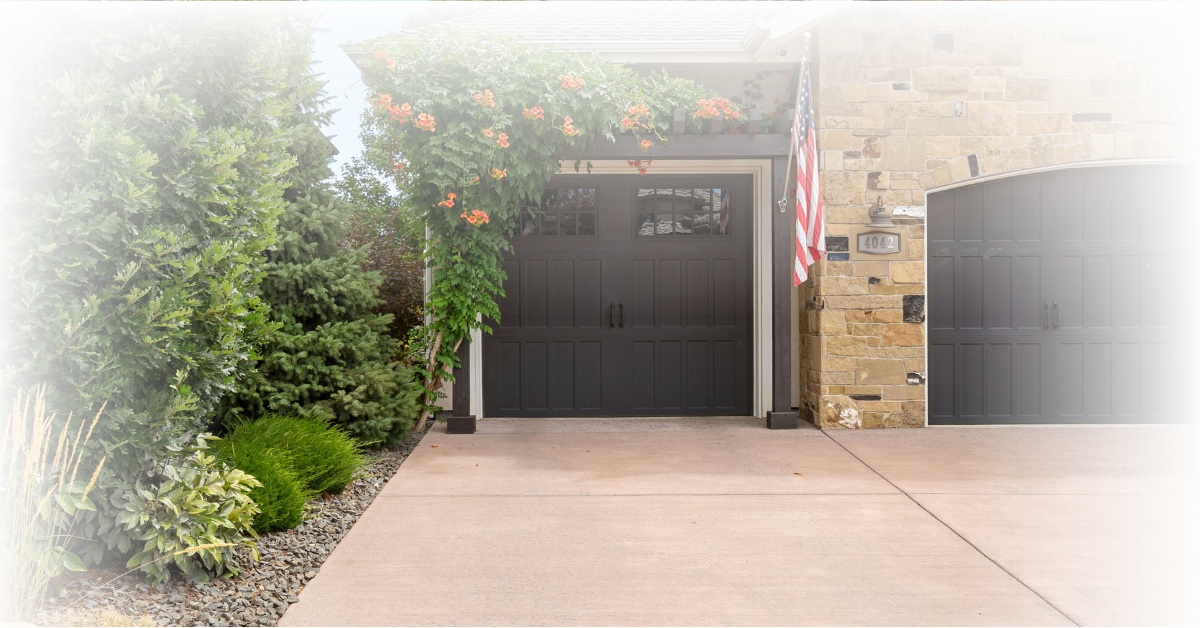How to Plan the Perfect Garage Addition for Your Home
Adding a garage is one of the smartest ways to improve daily life and boost your property’s value, especially here in Massachusetts, where cold, snowy winters can be hard on cars and inconvenient for homeowners.
A garage addition also creates secure storage, clears clutter from your living spaces, and can even offer bonus square footage for a home office, gym, or guest suite. But planning for one isn’t as simple as picking a design and starting construction.
From choosing between an attached or detached layout to making sure your new space blends seamlessly with your home, there are plenty of decisions to make along the way.
In this guide, we’ll walk you through everything you need to know to get it right. You’ll learn about your different garage addition options, what to consider before building, and the design strategies that make your project look like it was always part of your house.
Why a Garage Addition is a Smart Investment
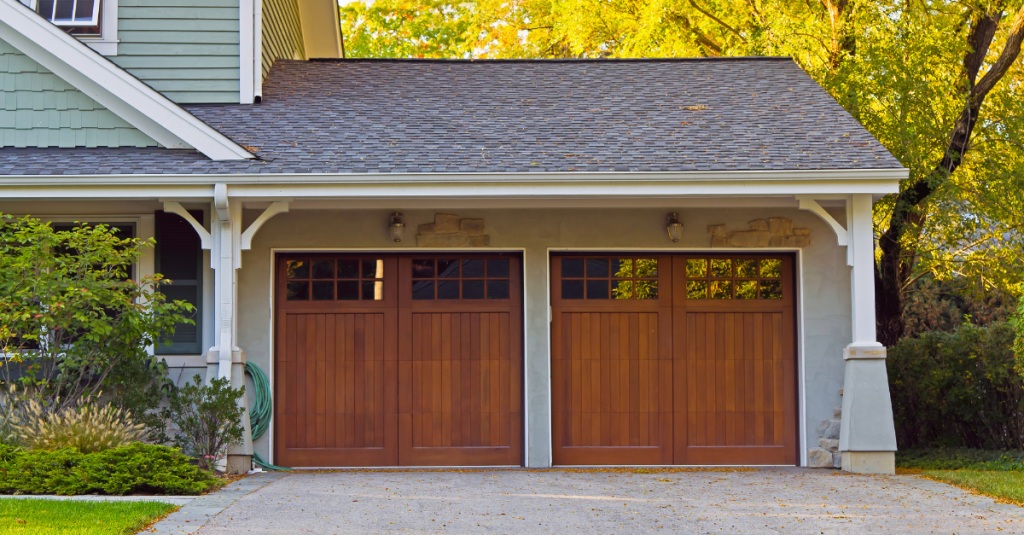
A garage addition does more than add extra space; it’s also one of the smartest ways to increase your home’s value and functionality. According to Home Advisor, garage additions typically deliver a 64–81% return on investment.
In Massachusetts, where winter weather makes covered parking a premium feature, garages are especially desirable and can significantly boost your home’s value.
Beyond ROI, a garage addition offers immediate lifestyle benefits:
- Protection from the Elements
No more scraping ice off your windshield or tracking snow and salt into the house. Your vehicles and belongings stay safe and dry year-round.
- Improved Storage
From sports gear to seasonal decorations, a garage provides a secure, organized space that helps declutter your main living areas.
- Added Living Space
Many homeowners create bonus rooms above the garage, adding valuable square footage for a home office, guest suite, or playroom.
Now that you know why a garage addition is such a smart investment, the next step is deciding which type best fits your needs, property, and lifestyle.
Additional reading: 3 Common Misconceptions about Building a Home Addition
Attached Garage Addition vs. Detached: Which is Right for You?
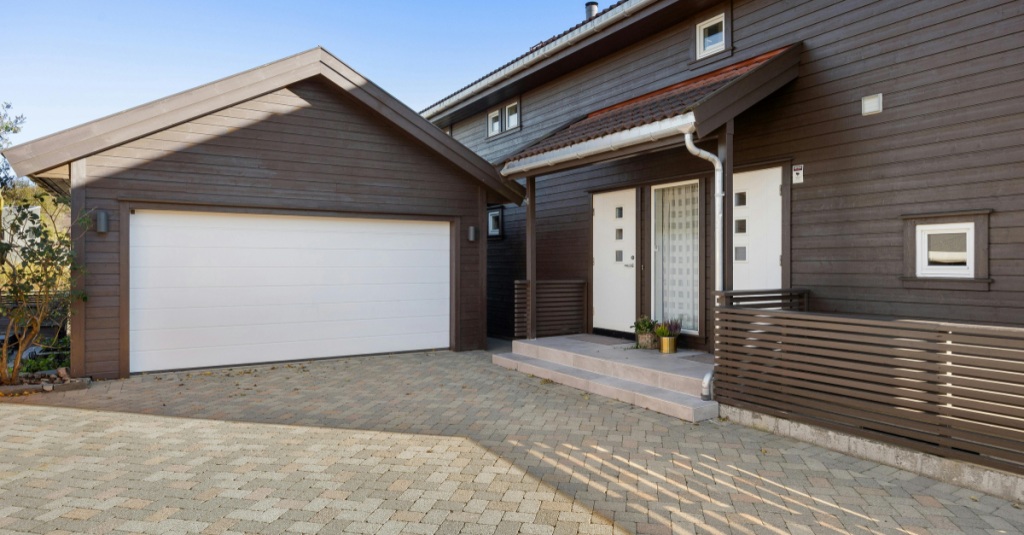
When you’re adding a garage to a house, one of the first decisions you’ll face is whether to build an attached garage addition or opt for a detached structure.
Both designs have their advantages, and the right choice depends on how you plan to use the space, your lot size, and your budget.
Pros and Cons of Attached Garage Additions
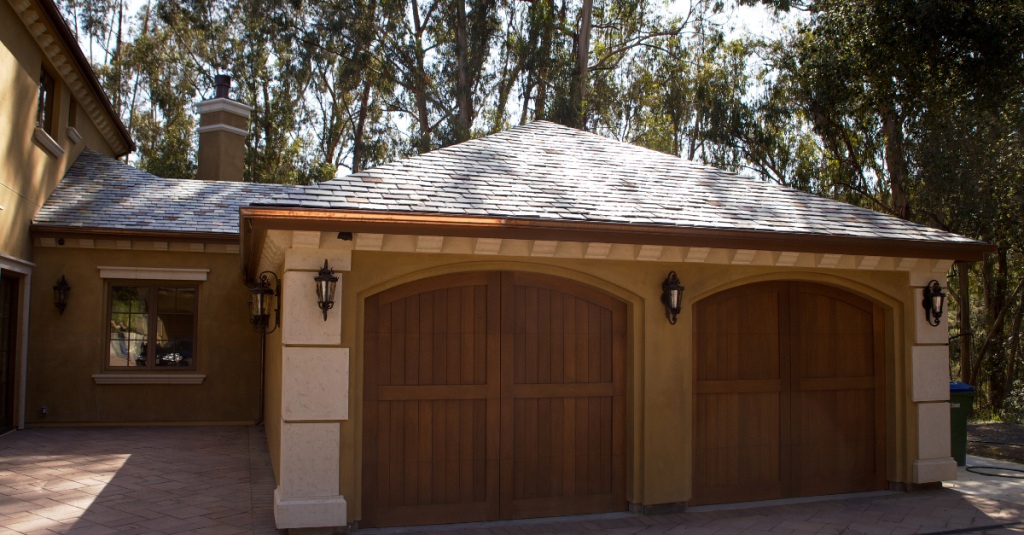
Attached garages are often popular for their convenience. You can access your garage directly from the house, which is especially helpful in Massachusetts winters.
Because they share a wall and foundation with the house, they tend to be more cost-effective to build. It’s also much easier to extend your existing HVAC system or add a small heater to keep the space comfortable throughout the year.
However, attached garages can present a few challenges…
- It can be harder to maintain architectural harmony and avoid a “tacked-on” look.
- Attached garages can let in more noise or fumes if not properly sealed and ventilated.
- Your home’s layout and lot lines may restrict where you can attach the garage.
Pros and Cons of Detached Garages
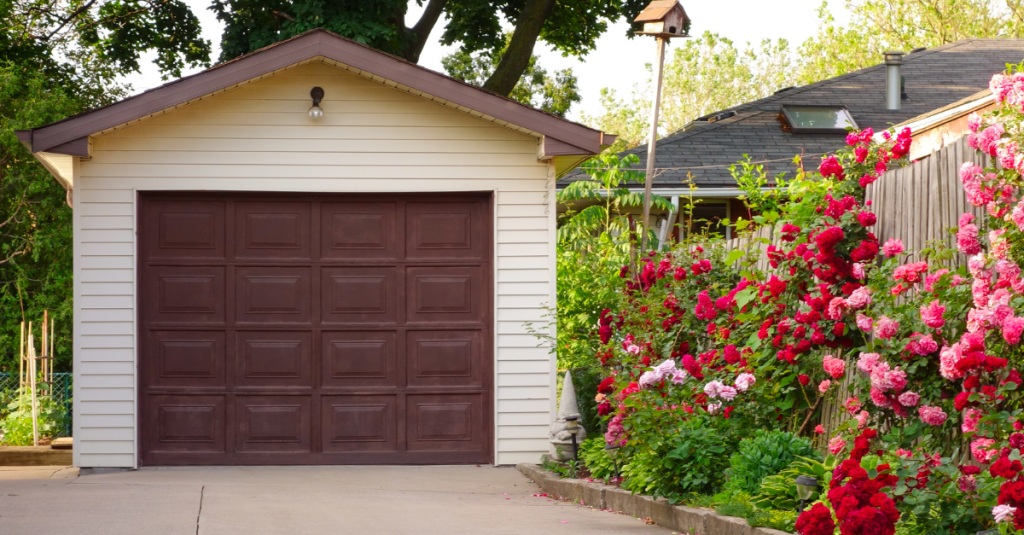
A detached garage can provide more flexibility in placement and purpose. Homeowners often use detached garages as workshops, hobby areas, or even guest suites separate from the main house.
Because they’re fully independent structures, noise and odors stay outside your living space, and you have more freedom to position the garage wherever it best fits your lot.
The downside…
- Detached garages usually cost more per square foot to build, since they require a separate foundation, utilities, and sometimes their own driveway.
- Many homeowners also find it less convenient to walk across the yard in winter weather to get inside.
- You may face zoning restrictions, as some towns have rules about where detached structures can be built or how large they can be.
Key Considerations for Your Property
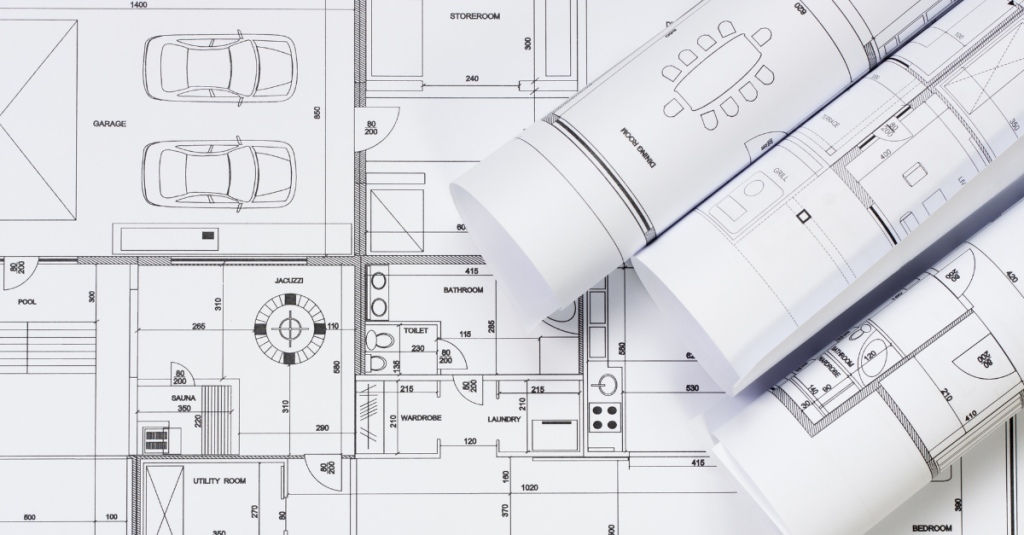
Before deciding between an attached or detached design, think through:
1. Lot Size and Layout
Is there room for a detached garage, or does an attached option make better use of space?
2. Access and Driveway Configuration
Will you need to regrade or expand your driveway?
3. Zoning and Setbacks
Check local regulations about property lines, height limits, and allowable square footage. An experienced contractor can also help you figure out zoning requirements.
4. Intended Use
Is this primarily for parking, storage, a workshop, or additional living space?
5. Aesthetic Goals
Which style will blend more seamlessly with your home’s architecture?
Taking time to weigh these factors will help you choose the garage addition that best suits your lifestyle, property, and budget.
Design Tips for Seamless Integration with Your Home
Regardless of whether you choose a detached or attached garage addition, you’ll want to design it to blend seamlessly with your home. A well-integrated garage addition enhances your property’s curb appeal and feels cohesive, not like an afterthought.
Match Rooflines and Exterior Materials
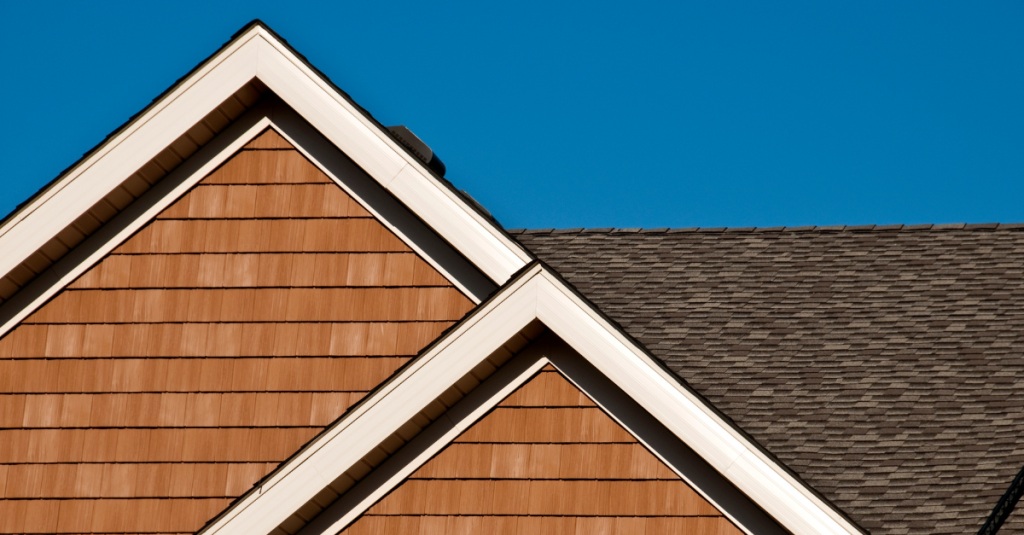
One of the first design considerations is the roof.
Match rooflines to make the entire structure look intentional. If your home has a steep pitch or unique gables, continue those shapes over your garage addition.
Use the same roofing materials—whether shingles, metal, or slate—to create a smooth transition and tie everything together visually.
Siding and exterior finishes should also be consistent. Select materials that match or complement your existing facade.
Even small details like trim color, stone accents, and soffit style can make a big difference in how seamlessly the garage addition blends with your home.
Blend Architectural Details and Style
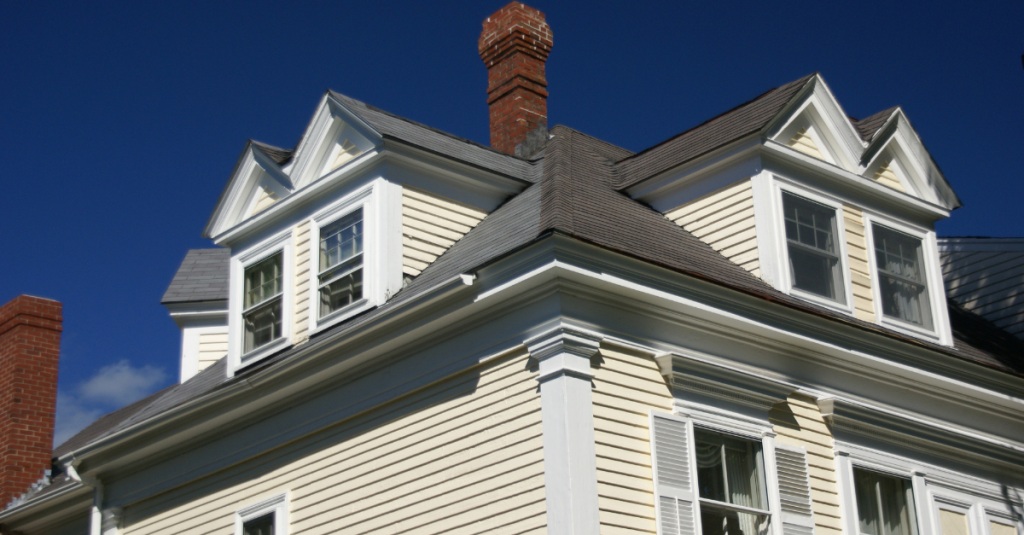
Take a close look at the distinctive features that give your home its character. Elements like window trim, shutters, decorative brackets, and porch columns can all be echoed in the garage design.
Carrying these details through will help the addition feel like a natural extension rather than a separate structure.
If you have an older home with classic design elements, work with a designer or architect who specializes in period-appropriate details to maintain your home’s authentic look.
Plan for Natural Light and Ventilation
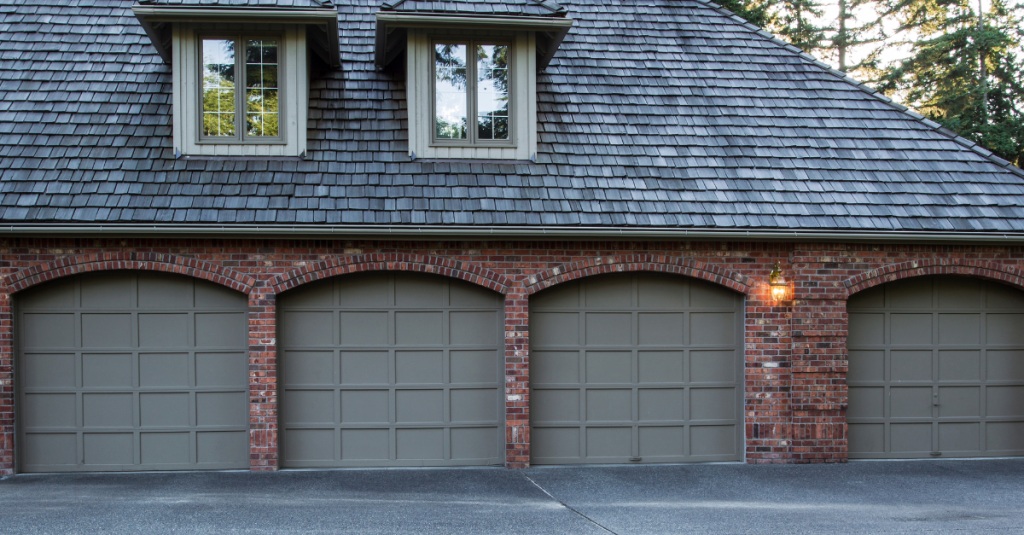
Don’t forget about windows and airflow. Including windows that reflect the size, shape, and placement of those on your main house helps create a balanced appearance.
Transom windows, skylights, or clerestory windows can bring in plenty of daylight without sacrificing privacy.
Well-placed windows will make the garage brighter and more pleasant to use, while also improving ventilation, which is especially important if you plan to convert part of the space into a workshop or hobby area.
Avoid the “Tacked-On” Look
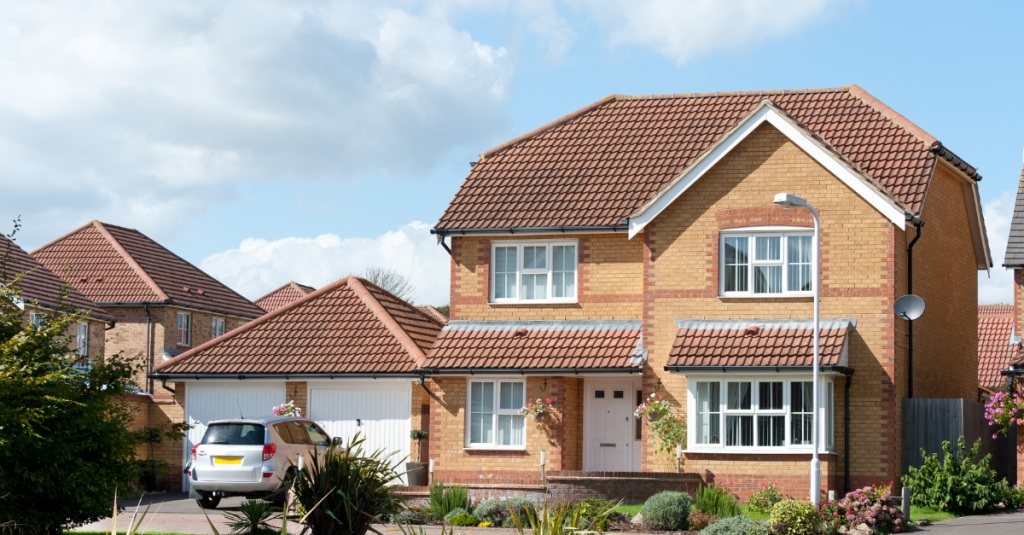
Finally, consider how the garage will visually and functionally connect to your property. Simple strategies like adding matching exterior lighting, carrying over landscaping around the foundation, and creating a walkway or breezeway can help the new space feel anchored.
When you match proportions, materials, and details, your garage addition blends naturally with your home and adds lasting value.
Ready to Get Started on Your Garage Addition?
You’ve explored the options, weighed the pros and cons, and thought through the details that will make your garage addition a success. The next step is finding the right partner to help you bring your vision to life.
From navigating zoning rules and securing permits to designing a garage that blends seamlessly with your home, having an experienced contractor makes all the difference. At Robert Way Construction, we guide you through every step of the process.
Whether you’re planning an attached garage addition, a detached structure, or an expansion of your existing space, our team is here to help you create a beautiful, functional addition that adds real value to your home.
Schedule a call today and start planning your perfect garage addition!
