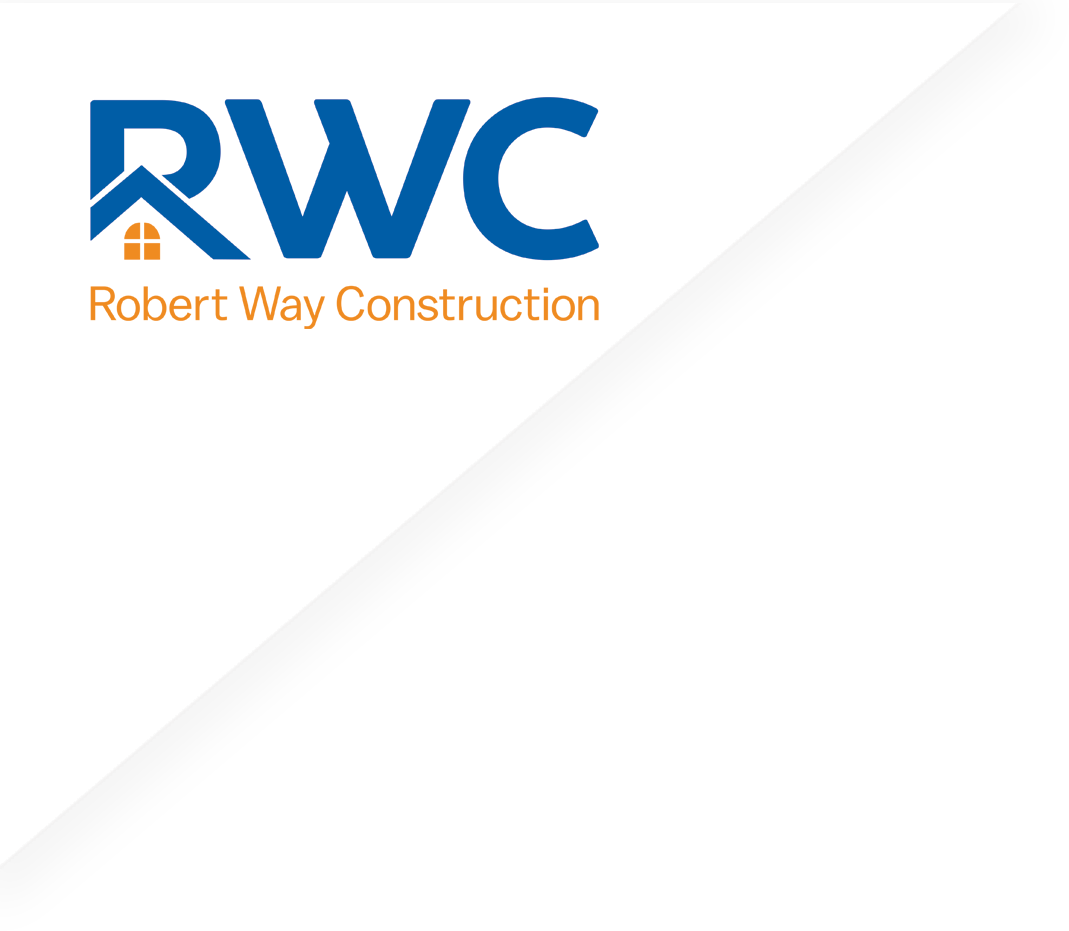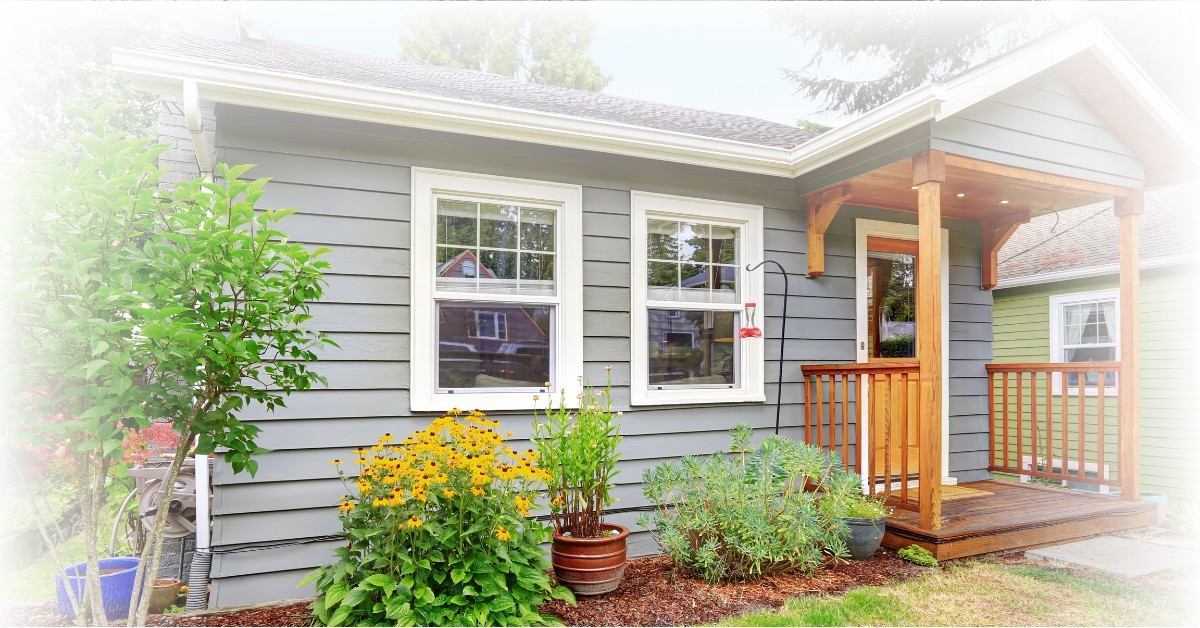Detached Mother-in-Law Suite: The Perfect Solution for Multigenerational Living
As more families embrace multigenerational living, finding ways to share space without sacrificing comfort has become a top priority. One of the most effective solutions? A detached mother-in-law suite.
Whether it’s used to house aging parents, adult children, or long-term guests, a detached suite provides the privacy, flexibility, and functionality multigenerational families need.
In this blog, we’ll explore the benefits of these spaces, what it takes to build one, and how updated laws in Massachusetts are making it easier than ever to build a backyard mother-in-law suite.
What Is a Detached Mother-in-Law Suite?
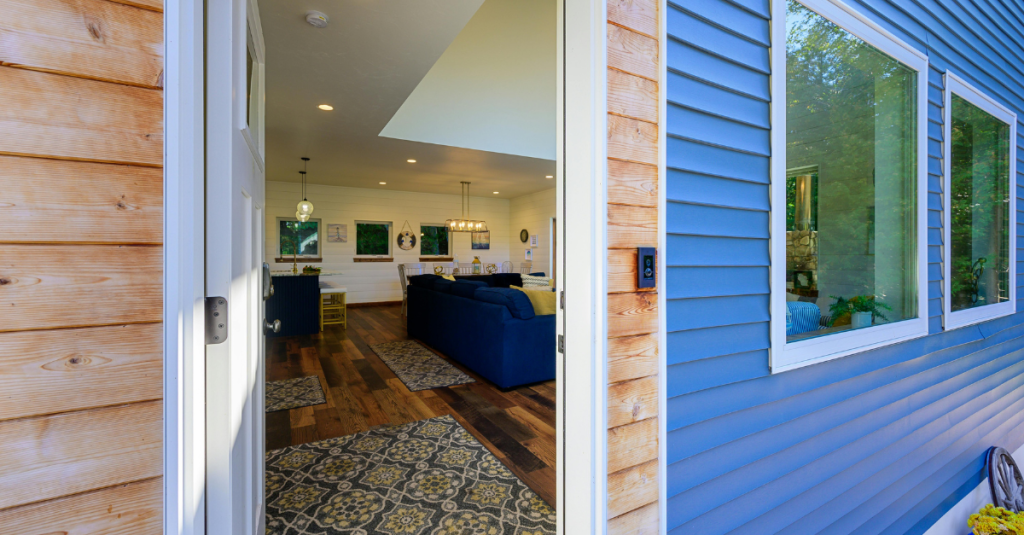
A detached mother-in-law suite, also known as a detached in-law suite or Accessory Dwelling Unit (ADU), is a living space located on the same property as the main home, but physically separated from it.
Unlike attached suites, which share a wall or are located within the main house (like a finished basement or converted room), detached units offer their own entrances, privacy, and sometimes even separate utility connections.
Common types of detached suites include:
- Converted detached garages redesigned into livable, code-compliant spaces
- Tiny homes or modular units placed in the backyard
- Custom-built backyard mother-in-law suites
Why Homes with Detached Mother-in-Law Suites Are in High Demand

As multigenerational living becomes more common, homes with detached mother-in-law suites are gaining popularity. These standalone units provide an ideal solution for families who want to stay close without sacrificing space or privacy.
For families caring for aging parents, a backyard mother-in-law suite offers a comfortable, private living arrangement that still keeps loved ones nearby. It supports independence and daily connection, making caregiving more manageable and less intrusive.
The value of these suites also goes beyond family use. Homeowners are transforming them into:
- Guest houses for visiting friends and relatives
- Quiet home offices away from the distractions of the main house
- Rental units that generate additional income or offset mortgage costs
Because of this versatility, homes with detached suites are highly sought after. Whether you’re planning for aging in place, accommodating changing family needs, or looking for passive income opportunities, a backyard mother-in-law suite offers exceptional lifestyle flexibility.
How Much Does It Cost to Build a Detached Mother-in-Law Suite?
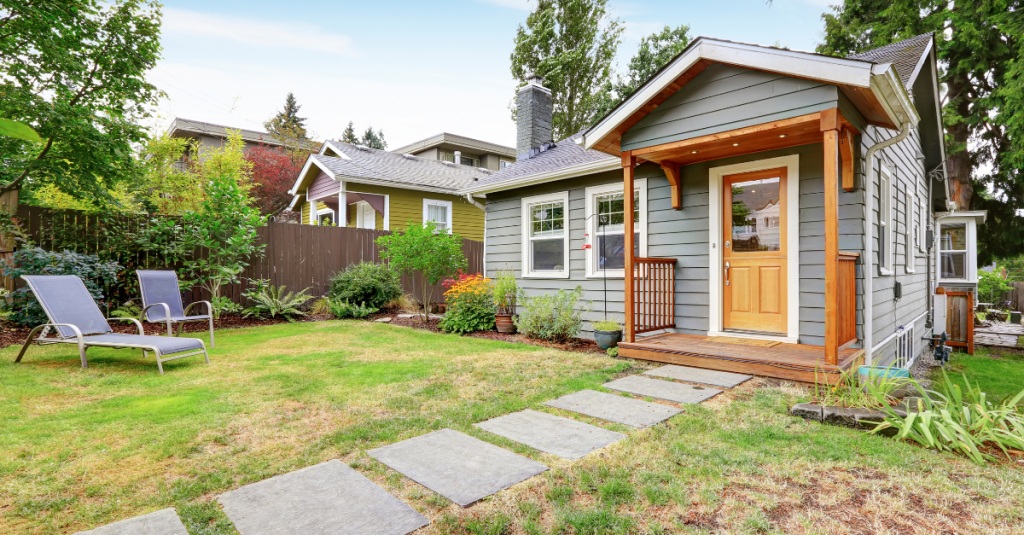
The answer depends on a range of factors:
- Size and layout – A studio-style unit will cost less than a full one-bedroom with a kitchen and living space.
- Custom plans vs. prefabricated units – Custom builds allow for more personalization but come with a higher price tag.
- Plumbing, electrical, and HVAC needs – Adding or extending utility lines can significantly increase your budget.
- Accessibility features – If the suite is intended for aging parents, features like wider doorways, zero-step entry, and accessible bathrooms may add to the cost but are well worth the investment.
To keep costs under control, it’s essential to work with professionals who can help you assess site conditions, select cost-effective materials, and develop a realistic plan that fits your budget. Early planning and expert guidance can prevent expensive surprises down the road.
Can I Build a Mother-in-Law Suite on My Property?

Before you start drawing up plans, it’s important to understand what’s allowed on your property. The answer depends on local zoning regulations, property size, and your municipality’s rules around accessory dwelling units (ADUs).
In many Massachusetts towns, recent updates to the MA ADU law have made it easier to build a detached in-law suite. Under the Affordable Homes Act, more homeowners can now add accessory dwelling units in MA by right, meaning you don’t need a special permit to move forward.
These detached ADUs often offer the same flexibility at a potentially lower cost due to simplified permitting and streamlined designs. If you’re in MA, it’s worth exploring how you could take advantage of these new rules to build a detached suite.
That said, it’s still important to:
- Check your town’s zoning map and lot size requirements.
- Verify whether detached units are allowed vs. only internal or attached.
- Review any restrictions on square footage, height, or occupancy.
- Understand utility connections and parking rules.
Because every property is unique, the best way to move forward is to consult a local contractor who understands your town’s regulations. They can help determine feasibility and handle the permitting process to avoid costly delays.
Mother-in-Law Suite Addition Plans That Fit Your Property and Lifestyle
Every home and every family has different needs, which is why a one-size-fits-all approach rarely works when planning a mother-in-law suite addition. Whether you’re working with a compact backyard or a sprawling lot, the right design can create a private, comfortable space that blends seamlessly with your property.
Design Ideas for Small and Large Lots
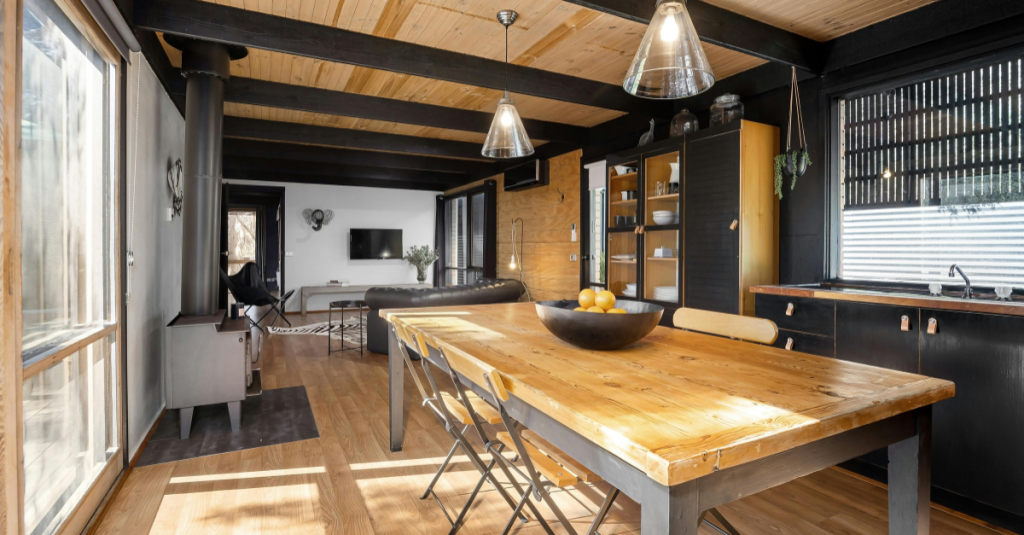
For smaller properties, efficiency is key. Consider mother-in-law suite addition plans that emphasize open layouts, combined living and sleeping spaces, and smart storage solutions. Detached tiny homes or ADUs are popular options that maximize space without sacrificing comfort.
Larger properties offer more flexibility. You might design a full one-bedroom unit with a kitchen, living room, and patio area, which is ideal for long-term living, rental income, or hosting guests in style.
Accessibility and Aging-in-Place Features
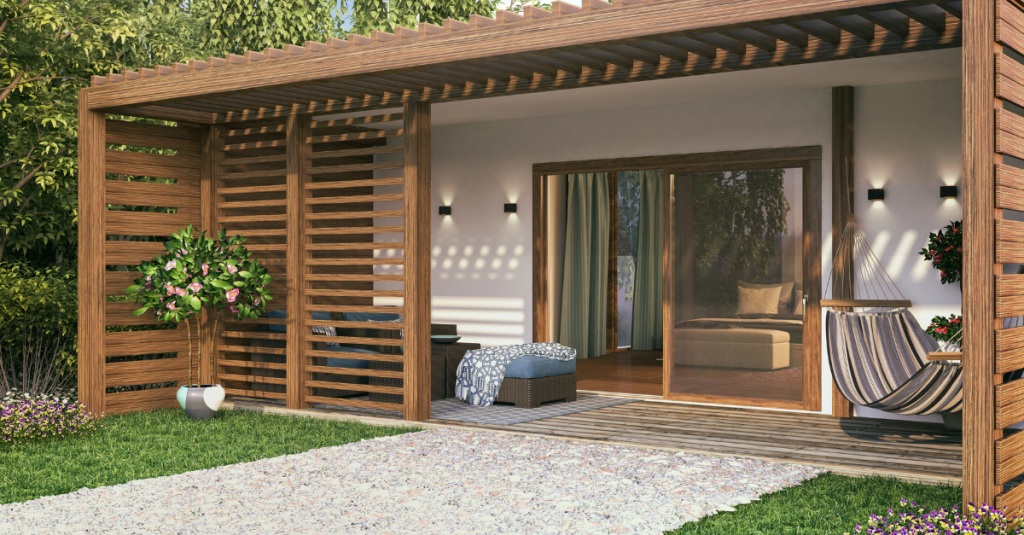
If the suite is intended for an aging parent or relative, incorporating aging-in-place design is essential. Consider features that make the space safer and easier to navigate without compromising aesthetics, such as:
- Zero-step entries
- Wide doorways
- Walk-in showers with grab bars
- Lower countertop heights
Customization Tips for Future Flexibility
Even if you’re building for a specific need today, think ahead. The right mother-in-law suite addition can easily adapt over time to become a guest house, home office, or private rental.
Opt for:
- Universal design features that work for all ages
- Separate entrances for privacy
- Utility setups that allow independent metering
These thoughtful touches ensure your investment continues to serve your family well into the future.
Is a Detached Mother-in-Law Suite Right for You?
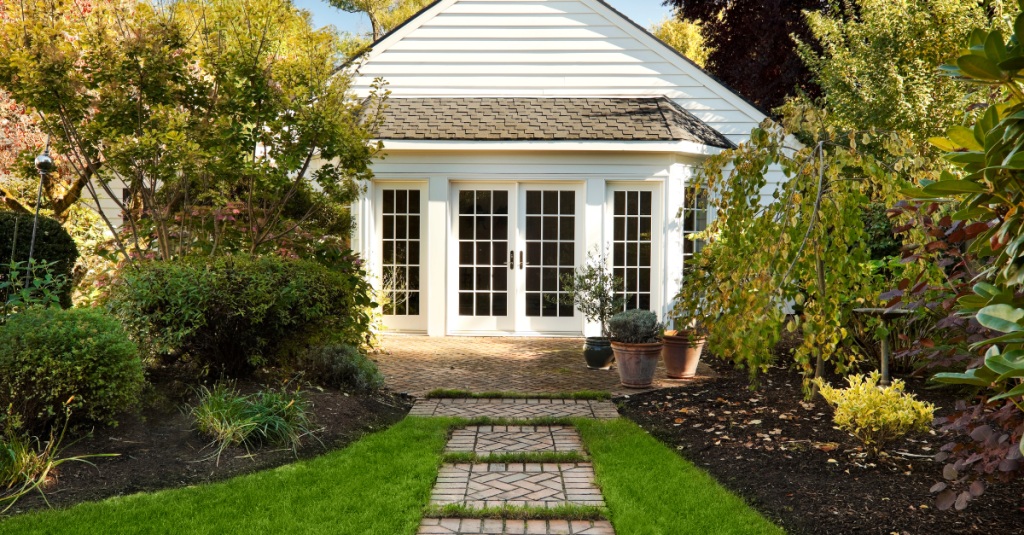
For many families, multigenerational living is a thoughtful lifestyle choice that brings loved ones closer while respecting everyone’s need for space and independence. A detached mother-in-law suite supports that balance beautifully.
With separate entrances, private living spaces, and proximity that fosters daily connection, it’s an ideal solution for families who want to stay close without feeling crowded under one roof.
At RWC, we specialize in helping homeowners across Massachusetts design and build spaces that truly support their evolving needs, including custom backyard mother-in-law suites and ADUs that meet local zoning and lifestyle goals.
Schedule a call with us today to explore your options and start planning a home that works for every generation.
